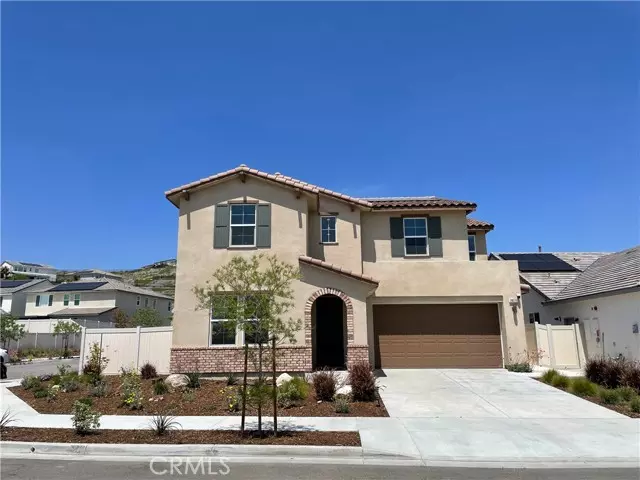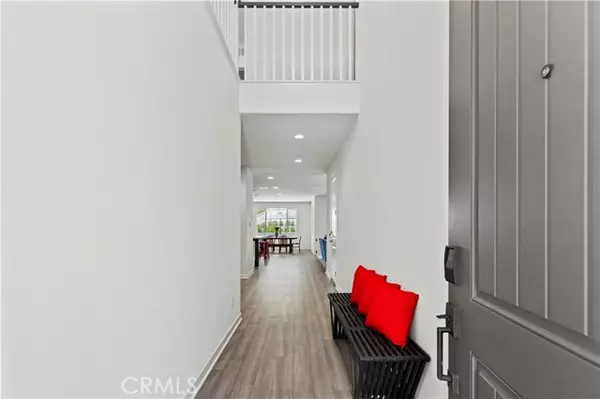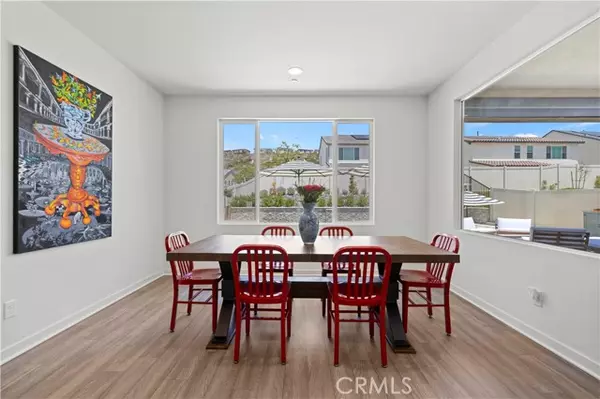$1,250,000
$1,249,000
0.1%For more information regarding the value of a property, please contact us for a free consultation.
28576 Daybreak WAY Saugus, CA 91350
4 Beds
3 Baths
3,032 SqFt
Key Details
Sold Price $1,250,000
Property Type Single Family Home
Sub Type Single Family Home
Listing Status Sold
Purchase Type For Sale
Square Footage 3,032 sqft
Price per Sqft $412
MLS Listing ID CRSR24100464
Sold Date 06/21/24
Bedrooms 4
Full Baths 3
HOA Fees $250/mo
Originating Board California Regional MLS
Year Built 2022
Lot Size 6,899 Sqft
Property Description
LUXURIOUS ENTERTAINERS DREAM HOME! Gorgeous Skyline Ranch 4 bedrooms Plus Loft, 3 Full Baths, and OWNED SOLAR Home!! This is a True Gem perfectly situated on a corner lot, providing you ample space & privacy with a low maintenance yard. This smartly laid out floor plan not only boasts a Bedroom & Full Bathroom Downstairs, but an upstairs laundry room w/utility sink and dual access-Yes, you can access it directly from the Owners Closet! The Owners Suite features upgraded stacking glass doors that lead you out to the covered balcony with a Rainer motorized screen enclosure. The owners En-suite features an upgraded oversized enclosed glass walk-in shower with designer tile, quartz seat & multiple shower heads. The dual sinks feature stunning upgraded Black quartz counters while the upgraded large plank tile floors & white cabinets finish this perfectly curated spa-like room. Downstairs, The Chef's Kitchen is sure to impress with blue shaker cabinets, pre-wired for decor lighting fixtures over the huge island with upgraded white Quartz counter tops, upgraded glass tile backsplash, Stainless GE Cafè appliances including smart double ovens, a 5 burner gas cooktop, hood & walk-in pantry. Enjoy eating in the kitchen dinning area looking out to the beautiful yard through the immense widow
Location
State CA
County Los Angeles
Area Skyln - Skyline Ranch
Zoning LCA21*
Rooms
Family Room Other
Dining Room Breakfast Bar, In Kitchen, Other, Breakfast Nook
Kitchen Dishwasher, Hood Over Range, Microwave, Other, Oven - Double, Pantry
Interior
Heating Solar
Cooling Central AC
Fireplaces Type Gas Burning, Fire Pit, Outside
Laundry In Laundry Room, Other, Upper Floor
Exterior
Parking Features Private / Exclusive, Garage, Gate / Door Opener, Side By Side
Garage Spaces 2.0
Fence Other
Pool Pool - Heated, Pool - In Ground, 21, Other, Pool - Yes, Spa - Private
View Hills, Local/Neighborhood, 30
Roof Type Tile
Building
Water Other, District - Public
Others
Tax ID 2802053023
Special Listing Condition Not Applicable
Read Less
Want to know what your home might be worth? Contact us for a FREE valuation!

Our team is ready to help you sell your home for the highest possible price ASAP

© 2025 MLSListings Inc. All rights reserved.
Bought with Joshua Sinatra





