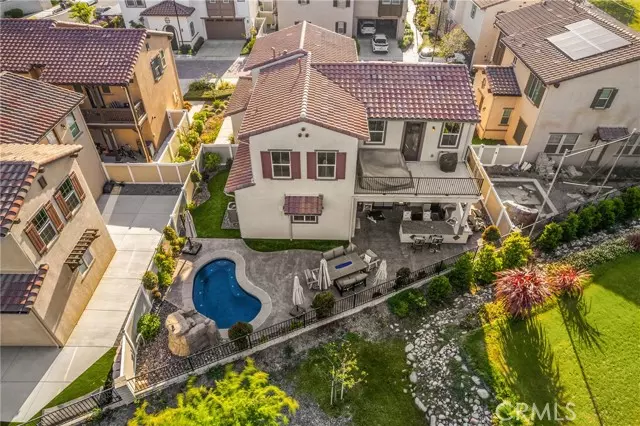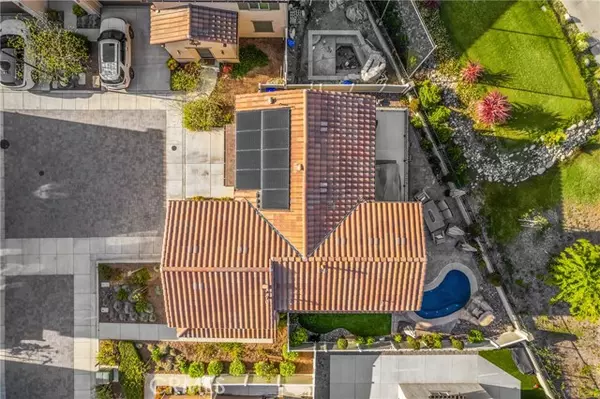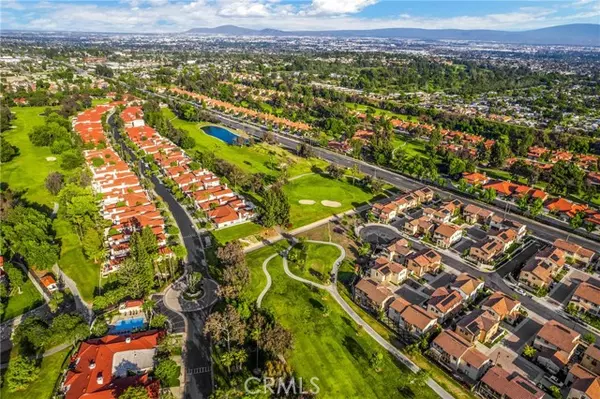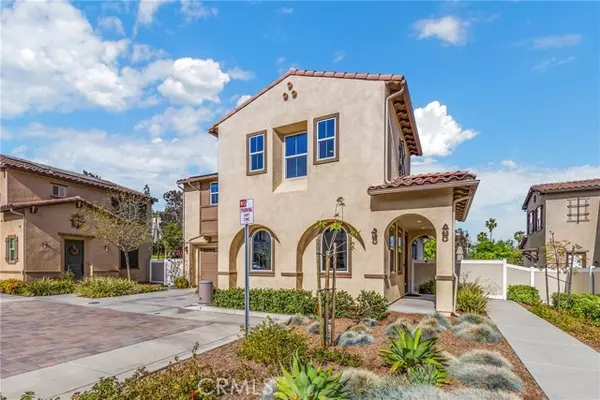$950,000
$899,999
5.6%For more information regarding the value of a property, please contact us for a free consultation.
1636 Palmer CT Upland, CA 91784
3 Beds
2.5 Baths
2,058 SqFt
Key Details
Sold Price $950,000
Property Type Single Family Home
Sub Type Single Family Home
Listing Status Sold
Purchase Type For Sale
Square Footage 2,058 sqft
Price per Sqft $461
MLS Listing ID CRIV24091139
Sold Date 06/21/24
Style Traditional
Bedrooms 3
Full Baths 2
Half Baths 1
HOA Fees $270/mo
Originating Board California Regional MLS
Year Built 2020
Lot Size 4,772 Sqft
Property Description
Overlooking the 10th Hole, private pool, Paid off solar, and so much more. Welcome to 1636 Palmer Ct in Upland, California, located in the prestigious Upland Hills gated community. This magnificent residence offers a luxurious lifestyle with breathtaking views of the golf course from the backyard. Boasting 3 bedrooms and 2.5 bathrooms, this home is adorned with tons of amenities to enhance your living experience. Step inside to discover a super upgraded interior with modern decor that exudes elegance and style. The backyard of this home is truly a standout feature, unlike any other in the community. Enjoy the ultimate relaxation and entertainment experience with an oversized inground spa for unwinding after a long day, a cozy firepit for gathering with loved ones, and a covered patio and stamped concrete floors for alfresco dining and outdoor living with a view of the 10th hole. Additionally, start your day right by sipping your morning coffee on the custom deck located upstairs, offering panoramic views of the serene golf course surroundings. It's the perfect spot to soak in the beauty of the landscape and enjoy peaceful moments. Don't miss the opportunity to own this exceptional property at 1636 Palmer Ct in Upland Hills. Experience luxury living at its finest with a modern int
Location
State CA
County San Bernardino
Area 690 - Upland
Rooms
Dining Room Formal Dining Room
Kitchen Hood Over Range, Oven - Self Cleaning
Interior
Heating Other, Central Forced Air
Cooling Central AC, Other
Fireplaces Type Dining Room
Laundry 38, Upper Floor
Exterior
Parking Features Garage
Garage Spaces 2.0
Fence 2
Pool Pool - Heated, 21, Spa - Private, Community Facility
Utilities Available Telephone - Not On Site
View Golf Course, Hills
Roof Type Tile
Building
Foundation Concrete Slab
Sewer Sewer Available
Water District - Public
Architectural Style Traditional
Others
Tax ID 1044463090000
Special Listing Condition Not Applicable
Read Less
Want to know what your home might be worth? Contact us for a FREE valuation!

Our team is ready to help you sell your home for the highest possible price ASAP

© 2025 MLSListings Inc. All rights reserved.
Bought with Della Sun • RE Lending & Investment





