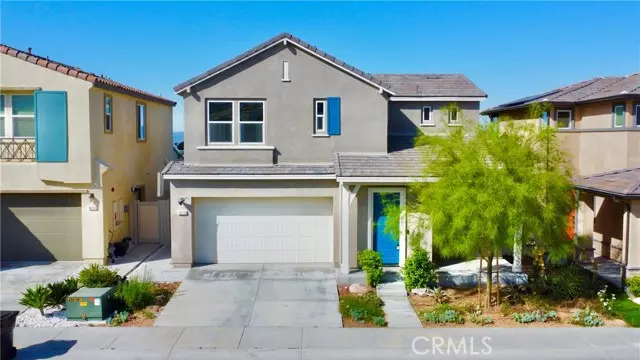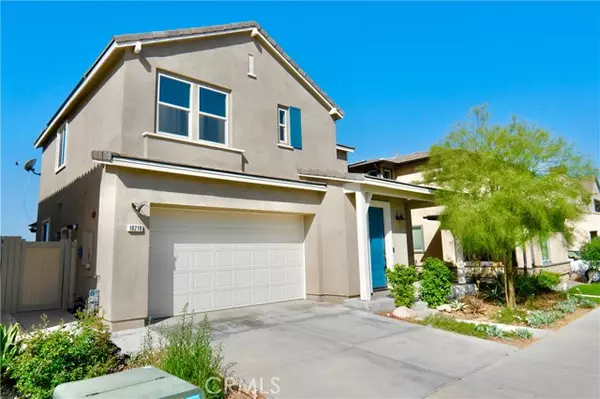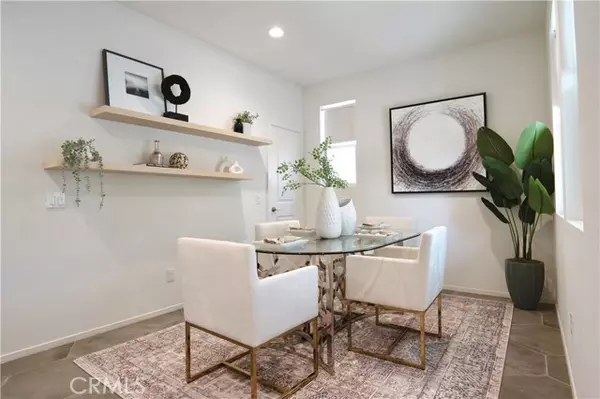$910,000
$920,000
1.1%For more information regarding the value of a property, please contact us for a free consultation.
18218 Astro CT Saugus, CA 91350
3 Beds
3 Baths
1,946 SqFt
Key Details
Sold Price $910,000
Property Type Single Family Home
Sub Type Single Family Home
Listing Status Sold
Purchase Type For Sale
Square Footage 1,946 sqft
Price per Sqft $467
MLS Listing ID CRSR24088511
Sold Date 06/24/24
Bedrooms 3
Full Baths 3
HOA Fees $246/mo
Originating Board California Regional MLS
Year Built 2019
Lot Size 2.073 Acres
Property Description
Welcome to 18218 Astro Court, a stunning property located in the highly sought-after neighborhood of Skyline Ranch in Saugus, CA 91350. This captivating home is designed to impress and attract the most discerning buyers. Step inside and be greeted by a spacious and thoughtfully designed floor plan. With 3 bedrooms and 3 bathrooms, this home offers ample space for both relaxation and entertainment. Each room is tastefully appointed, exuding a sense of comfort and style. One of the standout features of this property is the extra space for an office. Whether you work from home or simply need a dedicated space for productivity, this additional room provides the perfect setting. Imagine having the flexibility to create your own work oasis or a quiet retreat for focused study. But that's not all - this home also boasts a paid-off solar system. By harnessing the power of the sun, you can enjoy the benefits of significantly reduced energy costs while contributing to a greener future. Say goodbye to high utility bills and hello to sustainable living. As you look out from the windows, you'll be captivated by the breathtaking view that this property offers. Whether it's the rolling hills, city lights, or nature's beauty, you'll find yourself immersed in a picturesque setting tha
Location
State CA
County Los Angeles
Area Skyln - Skyline Ranch
Zoning LCA21*
Rooms
Family Room Separate Family Room
Kitchen Microwave, Pantry, Oven Range - Gas
Interior
Heating Forced Air, 13, Other, Solar, Central Forced Air
Cooling Central AC, Other, 9
Fireplaces Type None
Laundry In Laundry Room, 30, Other, Upper Floor
Exterior
Parking Features Carport , Covered Parking, Garage, Gate / Door Opener, Other
Garage Spaces 2.0
Fence Other, 22
Pool Pool - Gunite, Pool - Heated, Pool - In Ground, 21, Other, Pool - Fenced, Community Facility, Spa - Community Facility
Utilities Available Electricity - On Site, Telephone - Not On Site
View Hills, Panoramic
Roof Type Tile
Building
Foundation Concrete Slab
Water Other, Hot Water, Heater - Electric, District - Public
Others
Tax ID 2802048029
Special Listing Condition Not Applicable
Read Less
Want to know what your home might be worth? Contact us for a FREE valuation!

Our team is ready to help you sell your home for the highest possible price ASAP

© 2025 MLSListings Inc. All rights reserved.
Bought with COLLEEN HORGAN • COLDWELL BANKER REALTY





