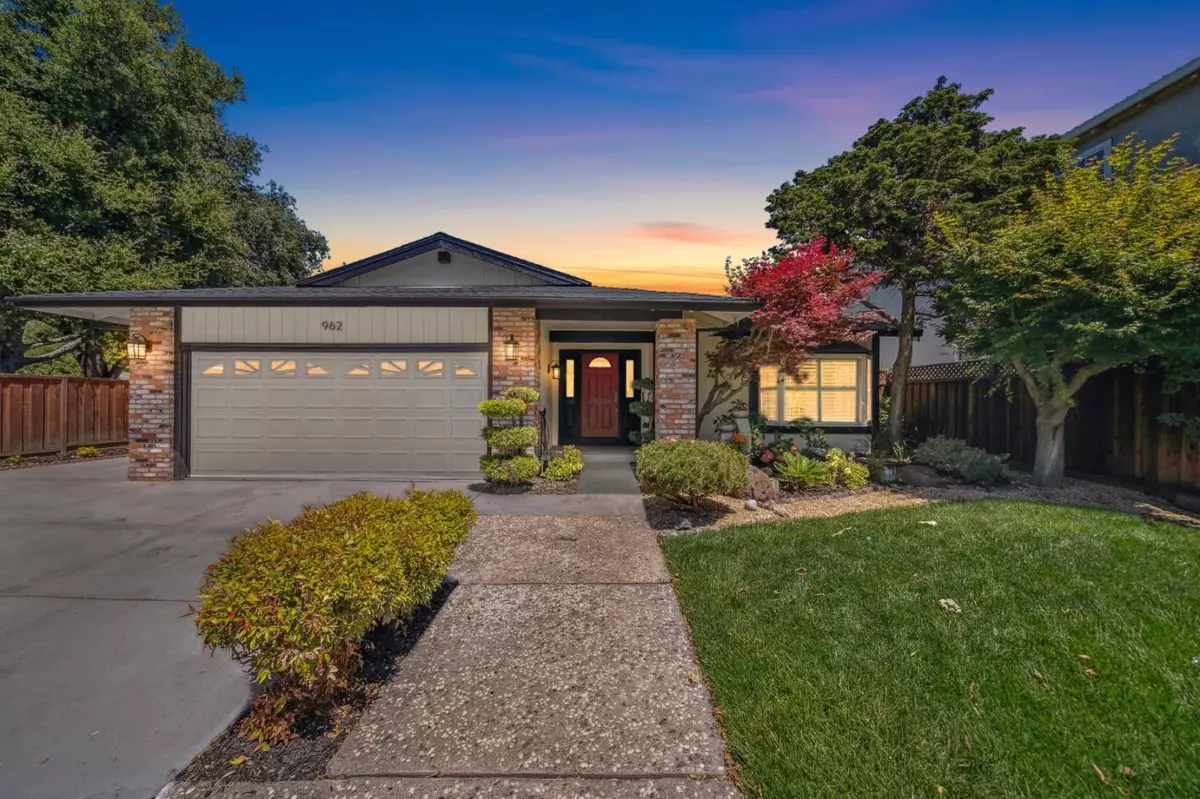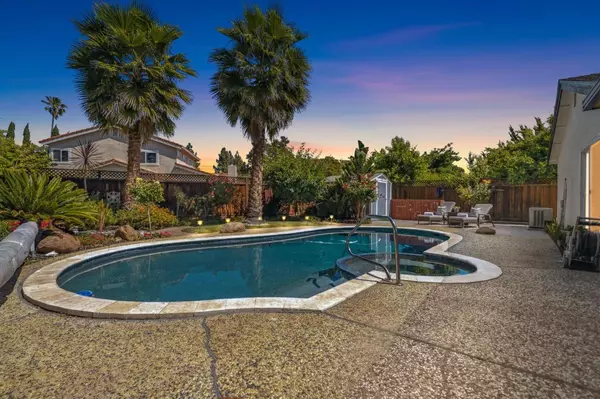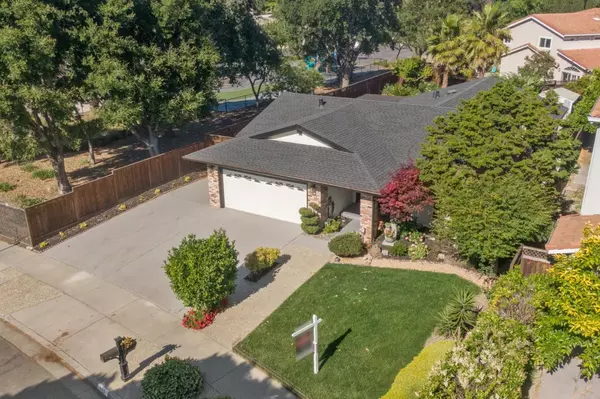$1,950,000
$1,498,000
30.2%For more information regarding the value of a property, please contact us for a free consultation.
962 Sherman Oaks DR San Jose, CA 95128
4 Beds
2 Baths
1,753 SqFt
Key Details
Sold Price $1,950,000
Property Type Single Family Home
Sub Type Single Family Home
Listing Status Sold
Purchase Type For Sale
Square Footage 1,753 sqft
Price per Sqft $1,112
MLS Listing ID ML81961643
Sold Date 06/25/24
Bedrooms 4
Full Baths 2
Year Built 1974
Lot Size 7,841 Sqft
Property Description
Step into the epitome of elegance at 962 Sherman Oaks Dr, San Jose! This impeccably maintained home boasts timeless charm, featuring meticulously manicured landscaping and irresistible curb appeal. As you enter, you're greeted by the inviting warmth of the living room, where a cozy fireplace sets the perfect ambiance for intimate gatherings. Adjacent, the dining room eagerly awaits unforgettable meals with cherished company. Indulge your inner chef in the upgraded kitchen, complete with modern amenities and sleek finishes. Luxurious bathrooms offer a perfect balance of style and comfort, while spacious bedrooms provide serene retreats for relaxation. The primary suite shines with direct access to the backyard oasis, where a heated pool beckons, promising tranquil moments amidst lush surroundings. Entertaining is a breeze both indoors and out, with the seamless blend of sophistication and functionality throughout this exquisite home. Whether you're hosting under the stars by the sparkling pool or enjoying the elegant interiors, 962 Sherman Oaks Dr offers refined living at its finest.
Location
State CA
County Santa Clara
Area Central San Jose
Zoning R1-8
Rooms
Family Room No Family Room
Dining Room Dining Area
Interior
Heating Forced Air
Cooling Central AC
Fireplaces Type Living Room
Exterior
Parking Features Attached Garage
Garage Spaces 2.0
Pool Pool - In Ground, Pool / Spa Combo, Spa - Jetted
Utilities Available Public Utilities
Roof Type Shingle
Building
Story 1
Foundation Raised
Sewer Sewer - Public
Water Public
Level or Stories 1
Others
Tax ID 282-47-077
Horse Property No
Special Listing Condition Not Applicable
Read Less
Want to know what your home might be worth? Contact us for a FREE valuation!

Our team is ready to help you sell your home for the highest possible price ASAP

© 2024 MLSListings Inc. All rights reserved.
Bought with Cathy Sun • Maxreal





