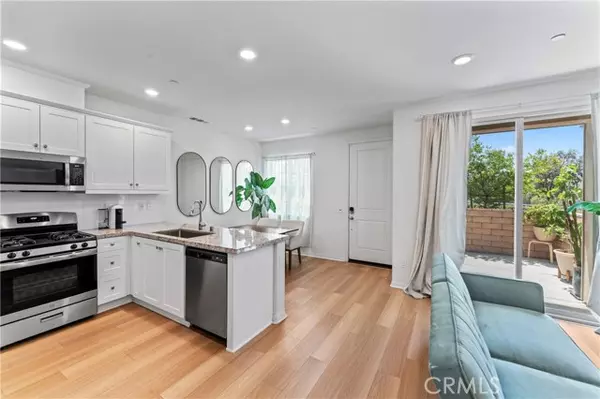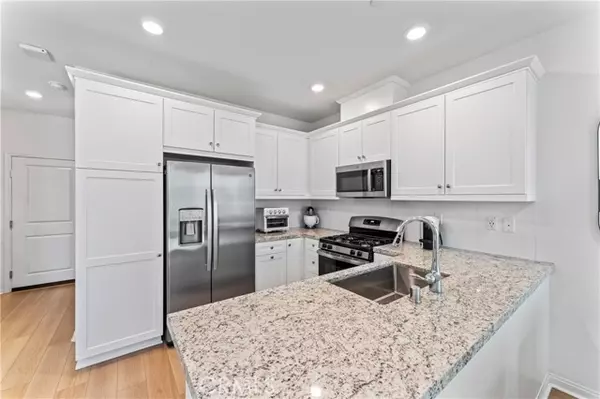$612,000
$599,999
2.0%For more information regarding the value of a property, please contact us for a free consultation.
22730 Harmony DR Saugus, CA 91350
2 Beds
2.5 Baths
1,440 SqFt
Key Details
Sold Price $612,000
Property Type Townhouse
Sub Type Townhouse
Listing Status Sold
Purchase Type For Sale
Square Footage 1,440 sqft
Price per Sqft $425
MLS Listing ID CRSR24099477
Sold Date 06/26/24
Bedrooms 2
Full Baths 2
Half Baths 1
HOA Fees $234/mo
Originating Board California Regional MLS
Year Built 2021
Lot Size 10,330 Sqft
Property Description
Introducing this stunning River Village Townhome, meticulously crafted in 2021 to offer the epitome of modern living. Step inside to discover an expansive open floorplan with high ceilings that seamlessly blends style and functionality. The kitchen is a chef's dream, boasting sleek Granite counters, a contemporary upgraded backsplash featuring larger Subway tiles, and a deep single basin sink. With matching stainless-steel appliances and ample white shaker cabinets, storage dilemmas are a thing of the past. Luxury waterproof vinyl flooring graces the downstairs, while plush upgraded carpeting and padding adorn the upstairs. Upgraded tile accents and quartz counters in the bathrooms and upgraded tile accents in the laundry room, enhancing the home's elegant ambiance. Recessed lights illuminate every corner, creating a warm and inviting atmosphere throughout. Experience convenience at your fingertips with a keypad lock on the front door and a built-in Wi-Fi bridge ensuring connectivity throughout the home. Stay cool and comfortable with the innovative quiet cool system, designed to expel hot air efficiently and expedite cooling. Upstairs, a spacious loft awaits, perfect for a home office or entertainment area. Retreat to the primary en-suite bedroom with views of the hills, featur
Location
State CA
County Los Angeles
Area Rvlg - River Village
Zoning SCUR3
Rooms
Dining Room Other
Kitchen Dishwasher, Microwave, Oven Range, Refrigerator
Interior
Heating Solar, Central Forced Air
Cooling Central AC
Fireplaces Type None
Laundry In Laundry Room, Other
Exterior
Parking Features Garage
Garage Spaces 2.0
Fence 2
Pool Community Facility, Spa - Community Facility
View Hills
Building
Water District - Public
Others
Tax ID 2849032142
Special Listing Condition Not Applicable
Read Less
Want to know what your home might be worth? Contact us for a FREE valuation!

Our team is ready to help you sell your home for the highest possible price ASAP

© 2025 MLSListings Inc. All rights reserved.
Bought with Michael Metcalf





