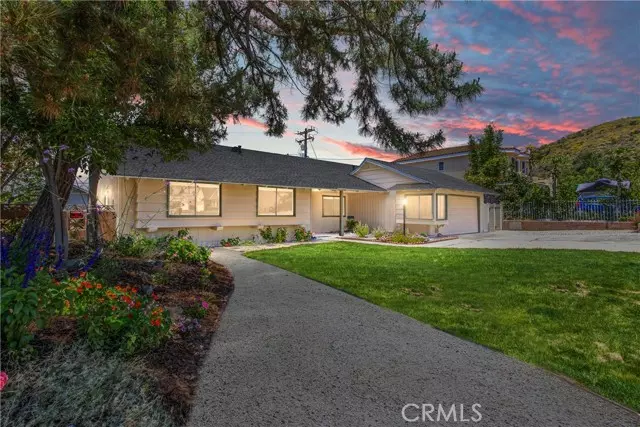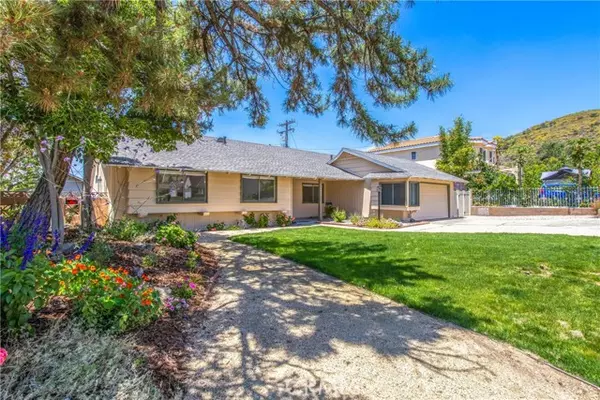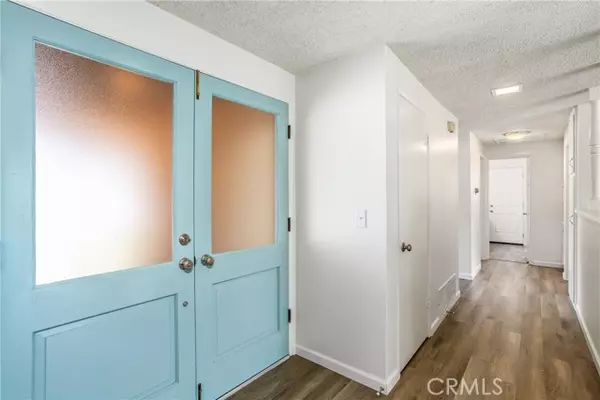$570,000
$495,000
15.2%For more information regarding the value of a property, please contact us for a free consultation.
5624 Belvedere AVE Highland, CA 92346
3 Beds
2 Baths
1,683 SqFt
Key Details
Sold Price $570,000
Property Type Single Family Home
Sub Type Single Family Home
Listing Status Sold
Purchase Type For Sale
Square Footage 1,683 sqft
Price per Sqft $338
MLS Listing ID CRCV24109071
Sold Date 06/27/24
Bedrooms 3
Full Baths 2
Originating Board California Regional MLS
Year Built 1963
Lot Size 9,030 Sqft
Property Description
Welcome to 5624 Belvedere Ave, your future home sweet home in Highland, CA. This charming single-story gem is just waiting for you to move in and start making cherished memories. It boasts a spacious and functional floor plan, ideal for both daily living and entertaining. The bright and inviting living room seamlessly connects to the dining area, creating a perfect space for relaxation or for hosting guests. Adjacent to the kitchen, you'll love the spacious family room, making it the ideal hangout spot for game nights or movie marathons. The kitchen is situated right in the heart of the home, offering brand new stainless steel appliances (including a stove, refrigerator, dishwasher, microwave), and plenty of counter space and storage space for all your culinary adventures. A charming breakfast nook provides an additional dining option with a pleasant front yard view. The primary bedroom serves as a peaceful retreat with generous closet space and its own private bathroom. Two more bedrooms provide ample room for family, guests, or a home office, all with convenient access to a shared second bathroom. Outside, the front yard is beautifully landscaped, giving the home fantastic curb appeal. The back patio is perfect for summer BBQs or simply kicking back and enjoying the sunshine. T
Location
State CA
County San Bernardino
Area 276 - Highland
Zoning RS
Rooms
Family Room Other
Dining Room Breakfast Bar, Formal Dining Room, In Kitchen, Breakfast Nook
Kitchen Dishwasher, Microwave, Oven Range - Gas, Refrigerator, Oven - Gas
Interior
Heating Central Forced Air, Fireplace
Cooling Central AC
Fireplaces Type Family Room, Gas Burning
Laundry Gas Hookup, In Garage, 30
Exterior
Parking Features Garage, Other
Garage Spaces 2.0
Fence Other, 2
Pool None
View Hills
Roof Type 2,Shingle
Building
Story One Story
Water Hot Water, District - Public
Others
Tax ID 0285541020000
Special Listing Condition Not Applicable
Read Less
Want to know what your home might be worth? Contact us for a FREE valuation!

Our team is ready to help you sell your home for the highest possible price ASAP

© 2025 MLSListings Inc. All rights reserved.
Bought with Jason Avila • eXp Realty of Southern California Inc





