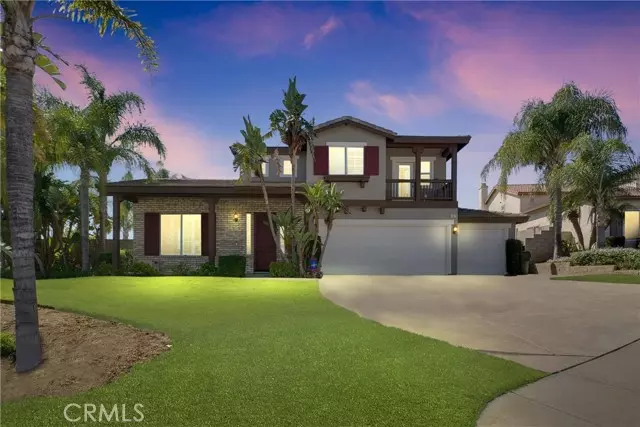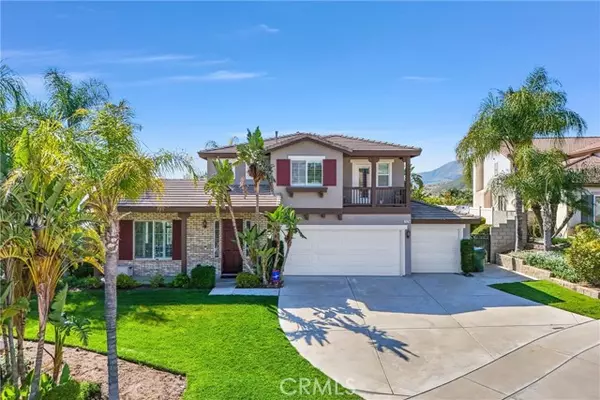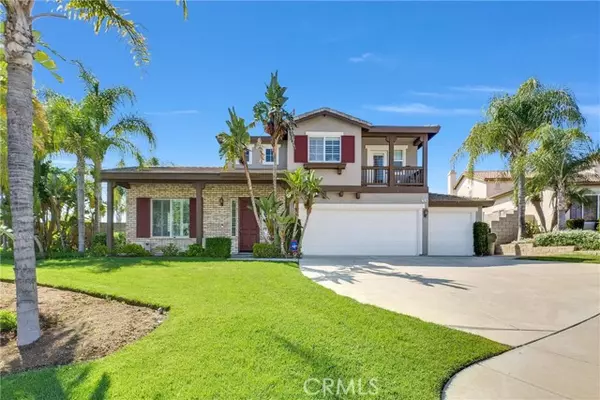$900,000
$895,000
0.6%For more information regarding the value of a property, please contact us for a free consultation.
7078 Lawson CT Highland, CA 92346
6 Beds
3 Baths
3,473 SqFt
Key Details
Sold Price $900,000
Property Type Single Family Home
Sub Type Single Family Home
Listing Status Sold
Purchase Type For Sale
Square Footage 3,473 sqft
Price per Sqft $259
MLS Listing ID CRPW24079023
Sold Date 06/27/24
Style Mediterranean
Bedrooms 6
Full Baths 3
HOA Fees $145/mo
Originating Board California Regional MLS
Year Built 2004
Lot Size 0.270 Acres
Property Description
Discover your dream home in the heart of East Highland Ranch, where luxury meets comfort in this expansive 6-bedroom, 3-bathroom estate. With an impressive 3,473 sqft of living space, this home is designed for those who appreciate both elegance and efficiency. Upon entering, you're welcomed by a large open floor plan that seamlessly connects living spaces, highlighted by wood laminate flooring throughout. The home features a modern office space with stylish double barn doors, perfect for today's professionals. The heart of the home is the remodeled gourmet kitchen, boasting stainless steel appliances, a generous island with bar seating, quartz countertops, and it opens up to a formal dining room. The adjoining open family room, complete with a cozy fireplace, becomes a perfect spot for gatherings. Comfort is key, with two bedrooms and a full bathroom conveniently located on the ground floor. The upstairs is just as impressive, hosting an expansive loft area, a spacious main bedroom complete with a walk-in closet, a private balcony offering panoramic views, and an ensuite bathroom equipped with double sinks, separate shower, and bath. The outdoor space is equally enticing, featuring a saltwater pebble tech pool and spa, complemented by a new pool heater and pump, set agai
Location
State CA
County San Bernardino
Area 276 - Highland
Rooms
Family Room Other
Dining Room Breakfast Bar, Formal Dining Room, In Kitchen, Breakfast Nook
Kitchen Dishwasher, Garbage Disposal, Hood Over Range, Other, Oven Range - Built-In
Interior
Heating Gas, Central Forced Air, Fireplace
Cooling Central AC, Other
Flooring Laminate
Fireplaces Type Family Room, Gas Burning
Laundry In Laundry Room, 30, Other, 38, Upper Floor
Exterior
Parking Features Attached Garage, Garage, Side By Side
Garage Spaces 3.0
Fence Other, 22
Pool 12, Heated - Gas, Pool - Heated, Pool - In Ground, 21, Other, Pool - Yes, Spa - Private
Utilities Available Telephone - Not On Site, Underground - On Site
View Hills, Panoramic, City Lights
Roof Type Slate,Concrete
Building
Lot Description Corners Marked
Foundation Concrete Slab
Water Hot Water, Private, Heater - Gas
Architectural Style Mediterranean
Others
Tax ID 0288761010000
Special Listing Condition Not Applicable
Read Less
Want to know what your home might be worth? Contact us for a FREE valuation!

Our team is ready to help you sell your home for the highest possible price ASAP

© 2025 MLSListings Inc. All rights reserved.
Bought with KATHLEEN KENNEY





