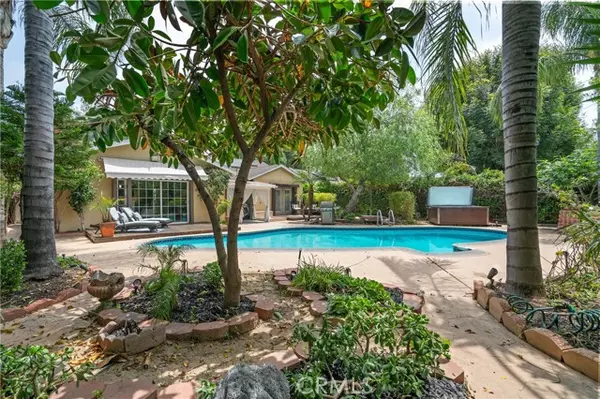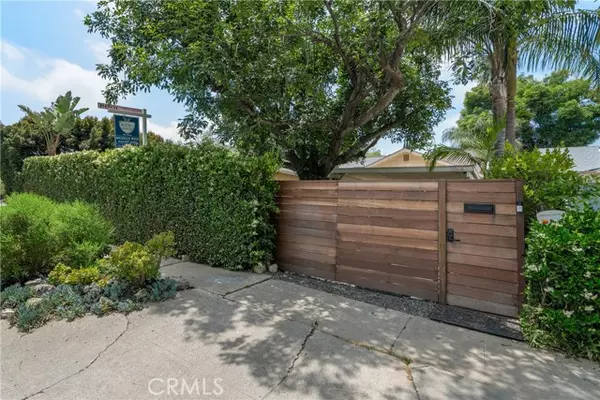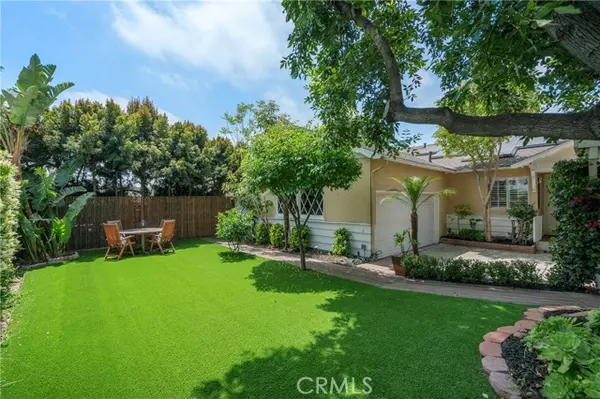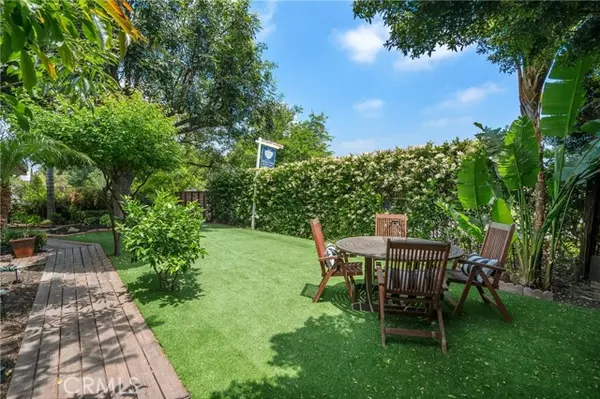$1,160,000
$1,099,000
5.6%For more information regarding the value of a property, please contact us for a free consultation.
10401 Rubio AVE Granada Hills, CA 91344
4 Beds
2 Baths
1,893 SqFt
Key Details
Sold Price $1,160,000
Property Type Single Family Home
Sub Type Single Family Home
Listing Status Sold
Purchase Type For Sale
Square Footage 1,893 sqft
Price per Sqft $612
MLS Listing ID CRSR23220708
Sold Date 06/28/24
Style Contemporary
Bedrooms 4
Full Baths 2
Originating Board California Regional MLS
Year Built 1957
Lot Size 8,197 Sqft
Property Description
Welcome to this charming 4-bedroom, 2-bathroom home nestled on a beautiful tree-lined street. As you enter, you're greeted by a spacious and well-lit open kitchen featuring granite countertops, oak cupboards, and elegant tile flooring. The kitchen is not only functional but also aesthetically pleasing. The expanded living area is a highlight of the house, boasting a generous size with vaulted ceiling and featuring a huge fireplace. This area is perfect for spending quality time with family and friends. The fireplace adds a cozy touch, creating a comfortable atmosphere. Step outside into the backyard, where you'll find a delightful oasis for relaxation and entertainment. A sparkling pool and hot tub beckon, inviting you to unwind and enjoy the outdoors. Large covered patios provide shade and a great place for outdoor gatherings. The mature plants, palm trees, and fruit trees (figs, lemons, grapes) enhance the landscaping. Privacy is a key feature, thanks to the enclosed estate-like setting. The newly remodeled bathroom and fresh paint add a touch of modernity and style to the home. The inclusion of solar panels, fully paid for, not only contributes to energy efficiency but also reflects a commitment to sustainability. Whether you're hosting a gathering by the pool, enjoying a
Location
State CA
County Los Angeles
Area Gh - Granada Hills
Zoning LARS
Rooms
Family Room Other
Dining Room Breakfast Bar, Formal Dining Room, In Kitchen, Other
Kitchen Garbage Disposal, Hood Over Range, Oven Range - Gas, Refrigerator, Oven - Electric
Interior
Heating Central Forced Air
Cooling Central AC
Fireplaces Type Family Room
Laundry Other, Washer, Dryer
Exterior
Parking Features Carport , Garage, Side By Side
Garage Spaces 2.0
Fence Wood, 3
Pool Pool - In Ground, 2, Pool - Yes, Spa - Private, Vinyl Liner
View Forest / Woods
Roof Type Composition
Building
Story One Story
Foundation Brick / Mortar Perimeter, Concrete Block
Water District - Public
Architectural Style Contemporary
Others
Tax ID 2684003022
Special Listing Condition Not Applicable
Read Less
Want to know what your home might be worth? Contact us for a FREE valuation!

Our team is ready to help you sell your home for the highest possible price ASAP

© 2025 MLSListings Inc. All rights reserved.
Bought with Mariya Shmagliy





