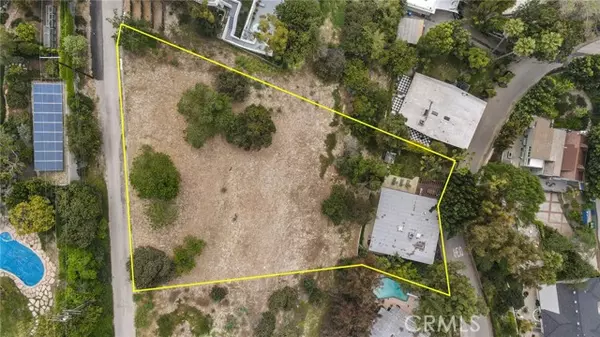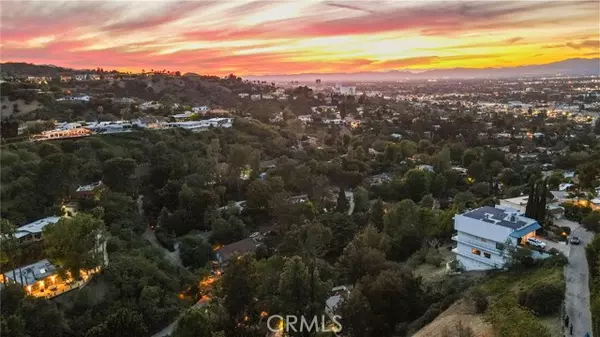$1,860,000
$1,895,000
1.8%For more information regarding the value of a property, please contact us for a free consultation.
13576 Cheltenham DR Sherman Oaks, CA 91423
3 Beds
3 Baths
2,088 SqFt
Key Details
Sold Price $1,860,000
Property Type Single Family Home
Sub Type Single Family Home
Listing Status Sold
Purchase Type For Sale
Square Footage 2,088 sqft
Price per Sqft $890
MLS Listing ID CRSR24094643
Sold Date 07/02/24
Bedrooms 3
Full Baths 3
Originating Board California Regional MLS
Year Built 1958
Lot Size 0.606 Acres
Property Description
Welcome to 13576 Cheltenham Dr. in beautiful Sherman Oaks. This charming property tucked away in the serene canyon setting south of the Boulevard offers a unique blend of tranquility and convenience. With 3 bedrooms, 3 bathrooms and large bonus room totaling over 2,000 square feet of living space, this home provides ample room for comfortable living. The freshly painted exterior and driveway with 2 car garage create an inviting entrance to your new home. Step inside to discover gleaming Herringbone hardwood floors that enhance the elegant ambiance throughout. The fully remodeled kitchen and bathrooms add a touch of luxury sure to impress with its modern high-end appliances, ample quartz counter space and large pantry. New double pane windows gleam from the abundant natural light. Recessed lighting, a cozy fireplace and beamed ceilings complete the living room. The Primary bedroom is large with en-suite bathroom, custom built-in closets and access to the backyard. The 2nd and 3rd bedrooms feature custom built in closets and one has patio doors leading to the backyard. Situated on an expansive lot spanning over 26,000 square feet, this property provides plenty of space for outdoor enjoyment and entertainment. Whether you're relaxing on the patio or jacuzzi enjoying the lush
Location
State CA
County Los Angeles
Area So - Sherman Oaks
Zoning LARE15
Rooms
Family Room Separate Family Room, Other
Dining Room Breakfast Bar, Formal Dining Room, Other
Kitchen Ice Maker, Dishwasher, Freezer, Garbage Disposal, Hood Over Range, Microwave, Other, Oven - Double, Pantry, Exhaust Fan, Oven Range - Gas, Oven Range - Built-In, Oven Range, Refrigerator, Built-in BBQ Grill, Oven - Gas
Interior
Heating Gas, Other, Central Forced Air
Cooling Central AC, Other, Central Forced Air - Gas
Fireplaces Type Gas Burning, Living Room
Laundry In Laundry Room, 30, Washer, Dryer, 9
Exterior
Parking Features Carport , Garage, Other
Garage Spaces 2.0
Pool Pool - Heated, None, Spa - Private
View Hills, Canyon, City Lights
Building
Lot Description Grade - Steep
Story One Story
Water Heater - Gas, District - Public
Others
Tax ID 2386009020
Special Listing Condition Not Applicable
Read Less
Want to know what your home might be worth? Contact us for a FREE valuation!

Our team is ready to help you sell your home for the highest possible price ASAP

© 2024 MLSListings Inc. All rights reserved.
Bought with Jordan Kramer





