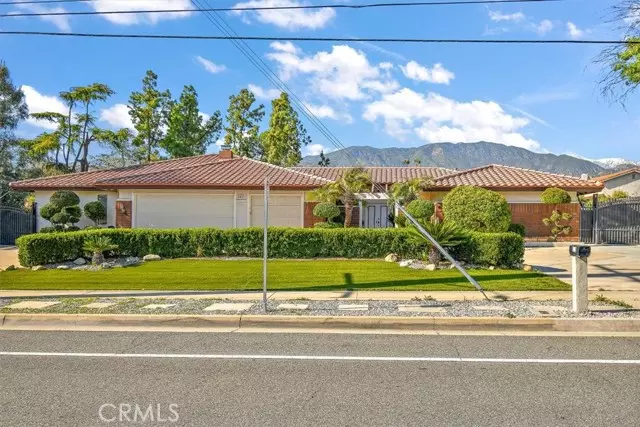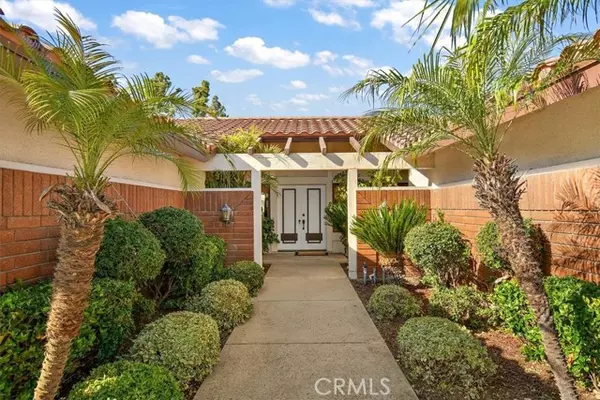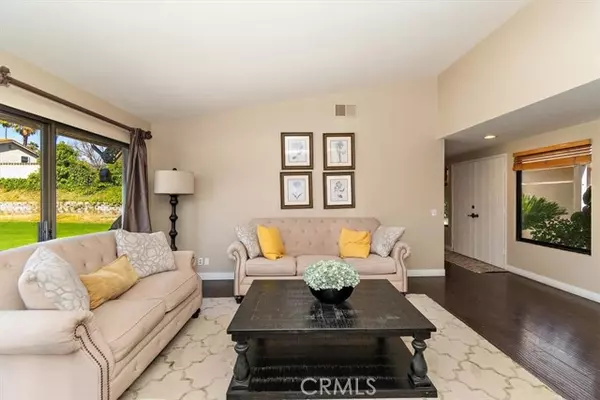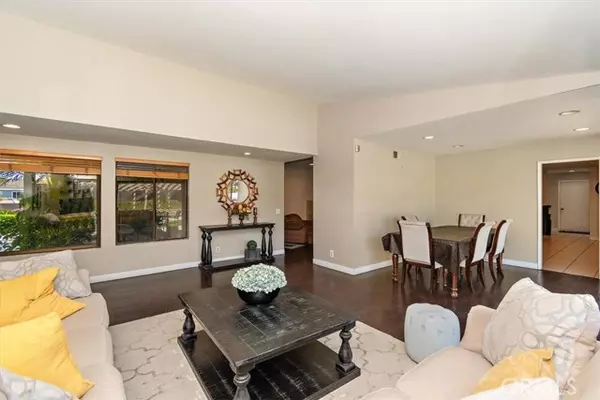$1,100,000
$1,175,000
6.4%For more information regarding the value of a property, please contact us for a free consultation.
121 E Baseline RD Claremont, CA 91711
4 Beds
2.5 Baths
2,910 SqFt
Key Details
Sold Price $1,100,000
Property Type Single Family Home
Sub Type Single Family Home
Listing Status Sold
Purchase Type For Sale
Square Footage 2,910 sqft
Price per Sqft $378
MLS Listing ID CRIV24072999
Sold Date 07/02/24
Bedrooms 4
Full Baths 2
Half Baths 1
Originating Board California Regional MLS
Year Built 1977
Lot Size 0.532 Acres
Property Description
Amazing opportunity to own this well appointed, 4 bedroom, 2 1/2 bath bathroom single-story home located in a coveted school district of Claremont. Hand scraped, wood laminate flooring runs throughout the home with the exception of tile in the kitchen and bathrooms. The home offers both formal living room and dining areas as well as a very large family room with eating area, bar, and abundance of entertaining space. The kitchen is very well appointed, offering commercial quality stove that's able to handle the job of a feeding plenty of family and friends. There's also an additional freestanding bar with extra sink and storage. All bedrooms are in good size and feature ample windows for natural light in the master bedroom, features and oversize closet and access to the back patio and has a newly remodeled bathroom with glass shower enclosure. And there's only one word for the backyard. Incredible. It needs a little TLC but it has spectacular potential. The setting is absolutely amazing with the mountain backdrop. You have a barbecue island, partially covered gazebo/patio, and a very large swimming pool. It does need some TLC, but it is going to be worth it! This is an amazing opportunity to get a hold of a diamond in the rough that will guarantee many many years of fantastic gat
Location
State CA
County Los Angeles
Area 683 - Claremont
Zoning CLRS13000*
Rooms
Family Room Other
Dining Room Formal Dining Room
Kitchen Dishwasher, Garbage Disposal, Hood Over Range, Other, Refrigerator, Built-in BBQ Grill
Interior
Heating Central Forced Air, Fireplace
Cooling Central AC
Fireplaces Type None
Laundry In Garage
Exterior
Parking Features Attached Garage, RV Access, Other
Garage Spaces 3.0
Fence 2
Pool Pool - In Ground, 21, Other, Pool - Yes
View Hills
Roof Type Tile
Building
Story One Story
Water District - Public
Others
Tax ID 8671043016
Special Listing Condition Not Applicable
Read Less
Want to know what your home might be worth? Contact us for a FREE valuation!

Our team is ready to help you sell your home for the highest possible price ASAP

© 2025 MLSListings Inc. All rights reserved.
Bought with JORGE CASAS





