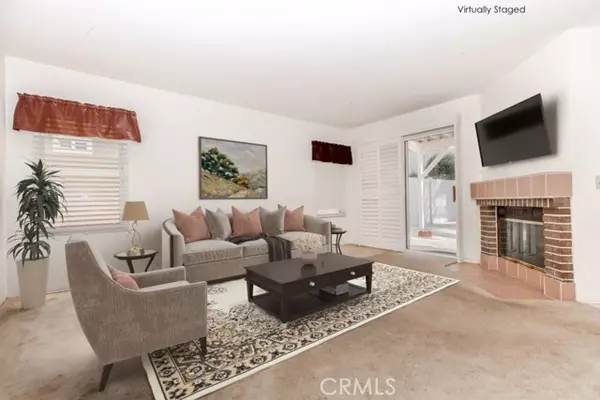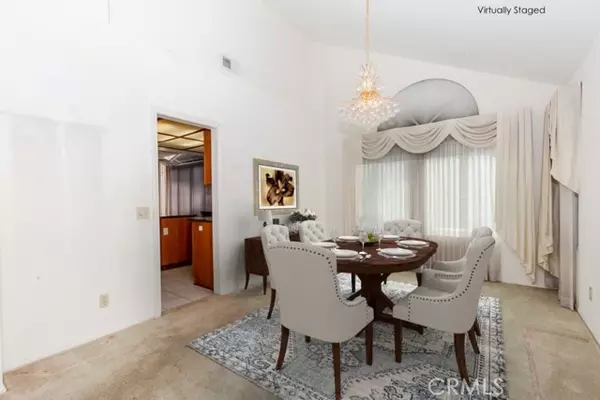$640,000
$585,000
9.4%For more information regarding the value of a property, please contact us for a free consultation.
7787 Jack Rabbit LN Highland, CA 92346
4 Beds
3 Baths
2,609 SqFt
Key Details
Sold Price $640,000
Property Type Single Family Home
Sub Type Single Family Home
Listing Status Sold
Purchase Type For Sale
Square Footage 2,609 sqft
Price per Sqft $245
MLS Listing ID CRDW24101731
Sold Date 07/03/24
Style Other
Bedrooms 4
Full Baths 3
HOA Fees $158/mo
Originating Board California Regional MLS
Year Built 1987
Lot Size 6,545 Sqft
Property Description
**Incredible Opportunity in East Highlands Community** Welcome to your future home in the prestigious East Highlands Community, renowned for its excellent schools and calm lifestyle. This spacious 4-bedroom, 3-bath residence offers an incredible opportunity at a great price for the area. With a little paint and new carpet, this home will truly shine. As you step inside, you're greeted by a grand staircase and soaring ceilings that flood the space with natural light. The open floor plan features a versatile study downstairs that can be used as an extra bedroom, making this home perfect for multi-generational living. The kitchen features granite countertops, a large island ideal for meal prep and entertaining, and a walk-in pantry for ample storage. The dual fireplace in the breakfast nook and family room creates a cozy atmosphere, perfect for family gatherings. Retreat to the master suite, complete with its own fireplace, a luxurious master bath, and a private deck where you can enjoy serene views. The bonus room in the master suite offers flexibility as an additional bedroom, nursery, or home office. Additional highlights include: - Spacious bedrooms with ample closet space - A convenient downstairs bathroom - An ample backyard - Excellent price for the area, off
Location
State CA
County San Bernardino
Area 276 - Highland
Rooms
Family Room Separate Family Room
Dining Room Formal Dining Room, Breakfast Nook
Kitchen Dishwasher, Hood Over Range, Other, Pantry, Oven Range - Gas, Refrigerator
Interior
Heating Central Forced Air
Cooling Central AC
Fireplaces Type Family Room, 20, Other, Dual See Thru, Kitchen
Laundry Gas Hookup, In Laundry Room, 30
Exterior
Parking Features Attached Garage, Garage, Off-Street Parking, Other
Garage Spaces 3.0
Fence 2
Pool Other, Community Facility, Spa - Community Facility
Utilities Available Telephone - Not On Site
View Local/Neighborhood
Roof Type Tile
Building
Foundation Concrete Slab
Water Hot Water, District - Public
Architectural Style Other
Others
Tax ID 1201411380000
Special Listing Condition Not Applicable
Read Less
Want to know what your home might be worth? Contact us for a FREE valuation!

Our team is ready to help you sell your home for the highest possible price ASAP

© 2025 MLSListings Inc. All rights reserved.
Bought with Maria Gonzalez





