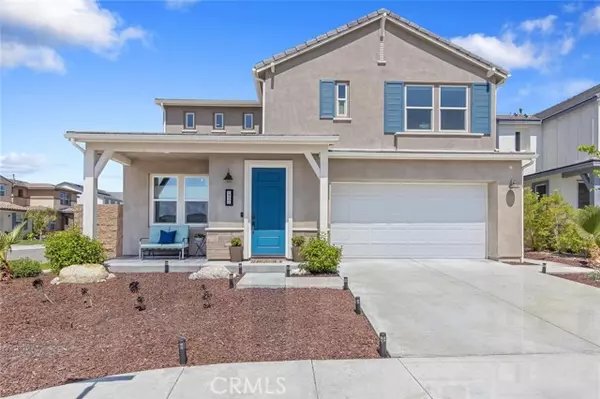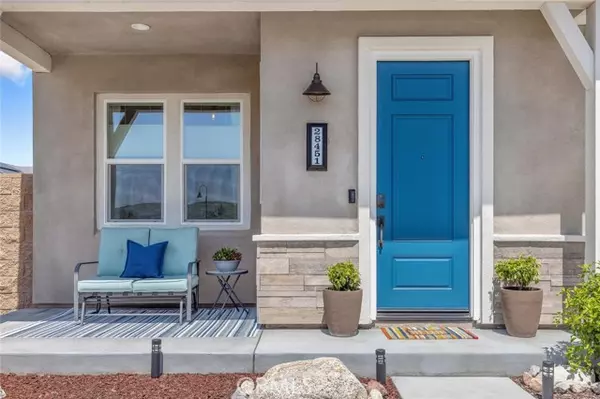$880,000
$875,000
0.6%For more information regarding the value of a property, please contact us for a free consultation.
28451 Elon LN Saugus, CA 91351
4 Beds
3 Baths
1,946 SqFt
Key Details
Sold Price $880,000
Property Type Single Family Home
Sub Type Single Family Home
Listing Status Sold
Purchase Type For Sale
Square Footage 1,946 sqft
Price per Sqft $452
MLS Listing ID CRSR24097543
Sold Date 07/03/24
Bedrooms 4
Full Baths 3
HOA Fees $250/mo
Originating Board California Regional MLS
Year Built 2020
Lot Size 5,190 Sqft
Property Description
Close to perfection 4 bedrooms, 3 baths (one of each on the first floor) and OWNED Solar, corner lot on a quaint cul-de-sac. This fabulous home features gorgeous upgrades throughout including luxury vinyl plank wood like flooring, recessed lighting, granite counters, additional solar and 2 Tesla backup battery walls. Upon entry, the downstairs guest bedroom is spacious and private. Adjacent you will find the guest bath compete with walk in shower! The kitchen features granite counters, timeless white shaker style thermafoil cabinetry, stainless steel appliances and plenty of counter space. The dining room is an effortless extension of the kitchen and is an ideal layout for entertaining. The spacious family room offers recessed lighting and sits at the heart of the home, enjoying ample windows for great natural light and both an inviting and comfortable atmosphere. The spacious primary bedroom is light and bright and features a ceiling fan. The ensuite boast quartz counters with dual sinks, gorgeous shaker style cabinets, an oversized walk in shower, separate soaking tub and large walk in closet! 2 additional spacious bedrooms share a hall bath with dual sinks, quartz counters and a shower/tub combo. The laundry room is also conveniently located upstairs with plenty of sto
Location
State CA
County Los Angeles
Area Skyln - Skyline Ranch
Zoning LCA110000*
Rooms
Dining Room Breakfast Bar, Formal Dining Room
Kitchen Dishwasher, Garbage Disposal, Microwave, Oven Range - Gas, Refrigerator, Oven - Gas
Interior
Heating Solar, Central Forced Air
Cooling Central AC
Flooring Laminate
Fireplaces Type None
Laundry In Laundry Room, Other, Upper Floor
Exterior
Parking Features Garage, Other
Garage Spaces 2.0
Fence Other
Pool Community Facility, Spa - Community Facility
View Hills, Local/Neighborhood
Building
Lot Description Corners Marked
Water District - Public
Others
Tax ID 2802049035
Special Listing Condition Not Applicable
Read Less
Want to know what your home might be worth? Contact us for a FREE valuation!

Our team is ready to help you sell your home for the highest possible price ASAP

© 2025 MLSListings Inc. All rights reserved.
Bought with Laura Meldere





