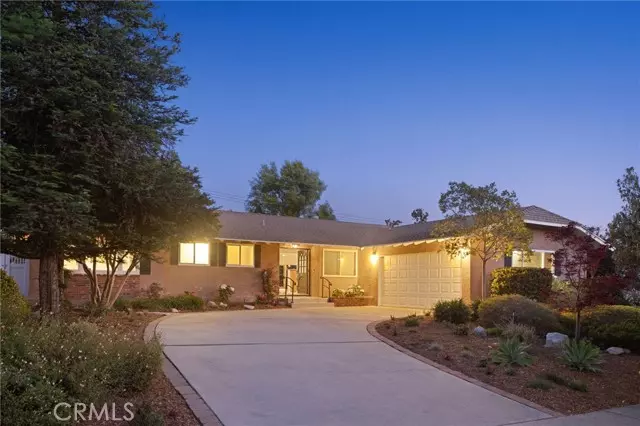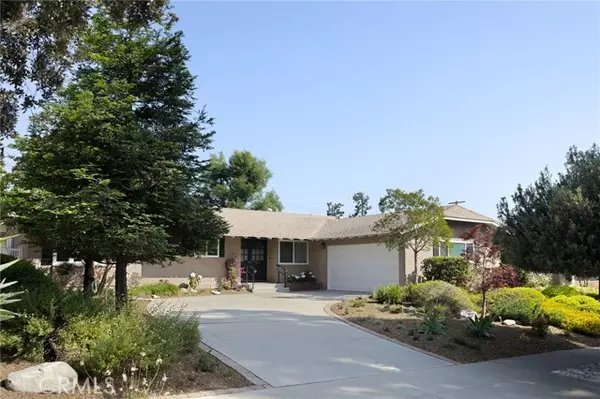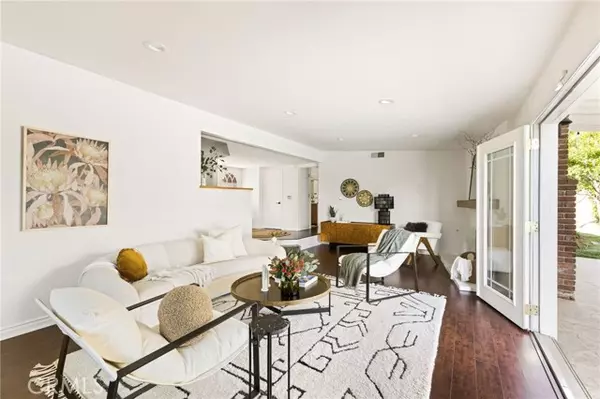$1,080,000
$1,069,000
1.0%For more information regarding the value of a property, please contact us for a free consultation.
3860 Shelter Grove DR Claremont, CA 91711
3 Beds
2 Baths
1,818 SqFt
Key Details
Sold Price $1,080,000
Property Type Single Family Home
Sub Type Single Family Home
Listing Status Sold
Purchase Type For Sale
Square Footage 1,818 sqft
Price per Sqft $594
MLS Listing ID CRCV24083215
Sold Date 07/03/24
Style Ranch,Traditional
Bedrooms 3
Full Baths 2
Originating Board California Regional MLS
Year Built 1963
Lot Size 10,151 Sqft
Property Description
Experience the epitome of luxury living at 3860 Shelter Grove Drive, where a stunning 3-bedroom, 1.75-bathroom residence spans 1818 sq ft on a generous 10151 sq ft lot. Nestled on a tree-lined street, this elegant home exudes a light, bright, and airy ambiance, providing a tranquil and inviting sanctuary. The interior has been tastefully updated, featuring a gourmet kitchen with an island, adorned with quartz countertops, stainless steel appliances, a luxurious backsplash, and chic pendant lights. Fresh paint throughout enhances the home's appeal, complementing the newer flooring and blinds, which include top-of-the-line blackout and light-filtering options. A Google Nest has been thoughtfully installed for modern convenience, while the chimney has been rehabilitated for fully functioning gas and wood burning. The outdoor space is equally impressive, boasting a low-maintenance saltwater pool and spa for relaxation and easy maintenance. The residence also features a vegetable garden, mature fruit trees, an attached direct-access garage, an EV charger, and ample driveway parking. Additionally, a paid solar system was installed in 2019, offering energy efficiency and cost savings. Step outside to savor the serene and friendly neighborhood, where a strong sense of community i
Location
State CA
County Los Angeles
Area 683 - Claremont
Rooms
Family Room Other
Dining Room Formal Dining Room, In Kitchen
Kitchen Dishwasher, Oven - Double, Pantry, Oven Range - Built-In
Interior
Heating Central Forced Air
Cooling Central AC
Fireplaces Type Gas Starter, Living Room
Laundry In Garage
Exterior
Parking Features Garage, Gate / Door Opener
Garage Spaces 2.0
Pool Pool - Heated, Pool - Yes, Spa - Private
Utilities Available Telephone - Not On Site
View Hills
Roof Type 2,Composition
Building
Story One Story
Water District - Public
Architectural Style Ranch, Traditional
Others
Tax ID 8302029038
Special Listing Condition Not Applicable
Read Less
Want to know what your home might be worth? Contact us for a FREE valuation!

Our team is ready to help you sell your home for the highest possible price ASAP

© 2025 MLSListings Inc. All rights reserved.
Bought with Joseph Porreca





