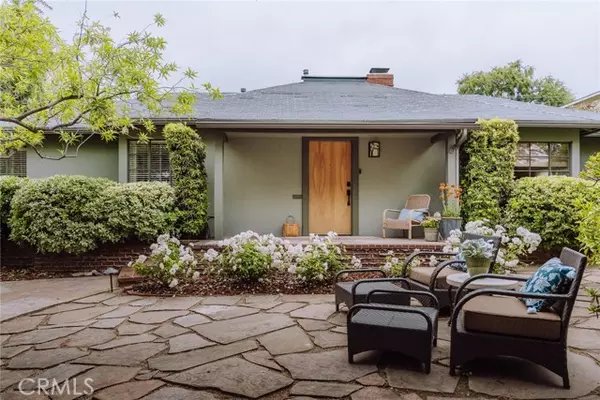$1,257,000
$1,120,000
12.2%For more information regarding the value of a property, please contact us for a free consultation.
695 W 10th St Claremont, CA 91711
3 Beds
2 Baths
1,539 SqFt
Key Details
Sold Price $1,257,000
Property Type Single Family Home
Sub Type Single Family Home
Listing Status Sold
Purchase Type For Sale
Square Footage 1,539 sqft
Price per Sqft $816
MLS Listing ID CRCV24109350
Sold Date 07/03/24
Style Traditional
Bedrooms 3
Full Baths 2
Originating Board California Regional MLS
Year Built 1947
Lot Size 8,649 Sqft
Property Description
Classic mid century with character accents and modern amenities in coveted Claremont Village. Sited on a private corner lot with flagstone patio and walkways winding through colorful native landscape and a variety of fruit trees. Warm & inviting living and dining areas feature oak hardwood flooring, crown moldings, built in wall shelving and masonry fireplace. Step into the charming breakfast room with sunlit views of the patio through walls of glass and relax in the delightful built-in banquette while enjoying your morning coffee. Sleek modern kitchen remodeled in 2019 boasts solid white wood cabinetry, quartz countertops, subway tile and schoolhouse lighting. Appointed with a stainless Thermador gas range, Liebherr refrigerator & wine fridge. Sustainable and durable Forbo flooring accents the kitchen and breakfast area with an artistic modern design. Primary bedroom features a French door to the patio and windows overlooking the leafy grounds. The stylish en-suite bath features a walk-in shower, innovative Robern recessed cabinet, and marble floor tiles. Two additional bedrooms are serviced by a hall bath, updated with floating vanity and subway tiled shower over tub. A built-in hallway cabinet is wired to charge and conveniently store your electronic devices. The private c
Location
State CA
County Los Angeles
Area 683 - Claremont
Zoning CLRS
Rooms
Dining Room Formal Dining Room, Other, Breakfast Nook
Kitchen Dishwasher, Garbage Disposal, Hood Over Range, Oven Range - Gas, Refrigerator
Interior
Heating Forced Air, Fireplace
Cooling Central AC
Fireplaces Type Gas Starter, Living Room
Laundry In Garage, Washer, Dryer
Exterior
Parking Features Storage - RV, Garage, Gate / Door Opener, Other
Garage Spaces 2.0
Fence 2, Wood
Pool 31, None
View Hills, Forest / Woods
Roof Type Composition
Building
Lot Description Grade - Level
Story One Story
Foundation Raised
Water Hot Water, District - Public
Architectural Style Traditional
Others
Tax ID 8310008016
Special Listing Condition Not Applicable
Read Less
Want to know what your home might be worth? Contact us for a FREE valuation!

Our team is ready to help you sell your home for the highest possible price ASAP

© 2025 MLSListings Inc. All rights reserved.
Bought with Joli Gordien





