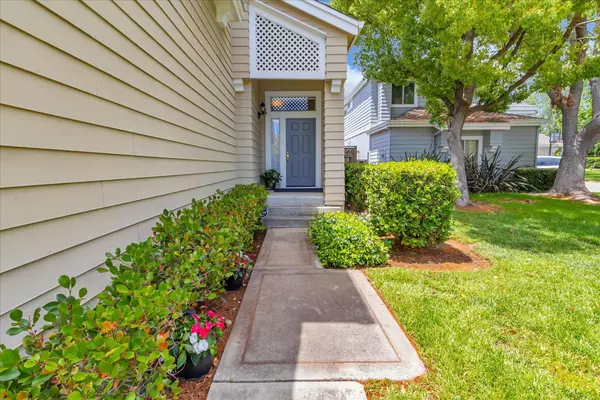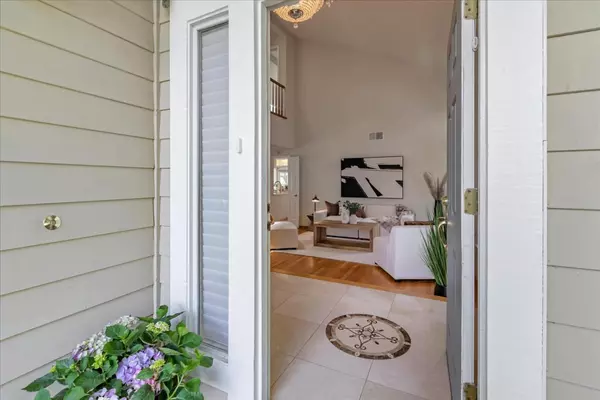$3,250,000
$3,249,000
For more information regarding the value of a property, please contact us for a free consultation.
11761 Sierra Spring CT Cupertino, CA 95014
4 Beds
3 Baths
1,939 SqFt
Key Details
Sold Price $3,250,000
Property Type Single Family Home
Sub Type Single Family Home
Listing Status Sold
Purchase Type For Sale
Square Footage 1,939 sqft
Price per Sqft $1,676
MLS Listing ID ML81967495
Sold Date 07/08/24
Bedrooms 4
Full Baths 3
HOA Fees $300/mo
Originating Board MLSListings, Inc.
Year Built 1989
Lot Size 4,792 Sqft
Property Description
Step into this amazing single family home located in the idyllic Seven Springs community. Light & Bright with vaulted ceilings & hardwood floors. Open floor plan with formal living and dining room perfect for your family celebrations. Modern updated kitchen with Thermador appliances, gas stove & Samsung Instaview refrigerator make meal preparation a breeze. Enjoy cozy evenings by the fireplace in the family room with views of the backyard. Inviting backyard is perfect for summer fun and BBQ's. With a bedroom and full bath on the first floor, this home offers flexibility for a home office or multi generational living. Spacious sun filled primary suite features cathedral ceilings, 2 custom closets and updated primary bath with clearstory window above the double sink vanity providing an abundance of light. Convenience meets sustainability with SOLAR PANELS and an EV Tesla charger. Living in Seven Springs, you'll enjoy quiet resort style living with walking paths, playgrounds, clubhouse, pool & tennis courts. Award winning schools, Lincoln Elem, Kennedy Jr High and MONTA VISTA HS, buyer to confirm. Live in the heart of it all; close to parks, walking trails, golf, shopping, De Anza College, Apple HQ & major tech hubs.This home offers the ideal blend of work and play. You'll love it!
Location
State CA
County Santa Clara
Area Cupertino
Zoning R1PD
Rooms
Family Room Kitchen / Family Room Combo
Dining Room Formal Dining Room
Interior
Heating Central Forced Air - Gas
Cooling Central AC, Whole House / Attic Fan
Fireplaces Type Family Room
Laundry Inside
Exterior
Parking Features Attached Garage, Guest / Visitor Parking
Garage Spaces 2.0
Utilities Available Public Utilities, Solar Panels - Owned
View Greenbelt, Neighborhood
Roof Type Composition,Shingle
Building
Foundation Concrete Perimeter and Slab
Sewer Sewer - Public
Water Individual Water Meter
Others
Tax ID 366-53-052
Special Listing Condition Not Applicable
Read Less
Want to know what your home might be worth? Contact us for a FREE valuation!

Our team is ready to help you sell your home for the highest possible price ASAP

© 2025 MLSListings Inc. All rights reserved.
Bought with Raymond Ni • Compass





