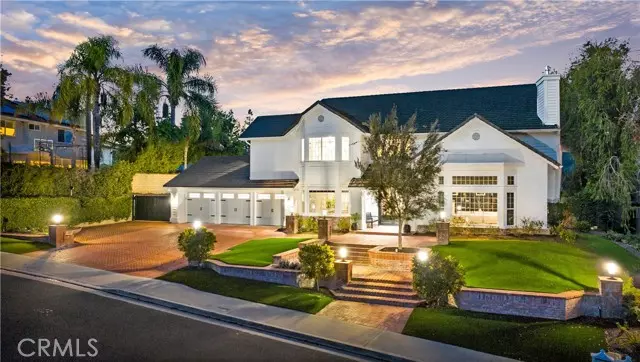$3,999,000
$3,999,000
For more information regarding the value of a property, please contact us for a free consultation.
29219 Laro DR Agoura Hills, CA 91301
5 Beds
5.5 Baths
5,358 SqFt
Key Details
Sold Price $3,999,000
Property Type Single Family Home
Sub Type Single Family Home
Listing Status Sold
Purchase Type For Sale
Square Footage 5,358 sqft
Price per Sqft $746
MLS Listing ID CRSR24035187
Sold Date 07/10/24
Bedrooms 5
Full Baths 4
Half Baths 3
Originating Board California Regional MLS
Year Built 1984
Lot Size 0.494 Acres
Property Description
Welcome to Morrison Highlands crown jewel - a half-acre masterpiece showcasing unparalleled luxury and modernity. Recently remodeled, no expense was spared in transforming this home into a luxurious estate that sets a new standard in elegance and functionality. Step into the grand foyer illuminated by a dazzling 45-light chandelier and custom iron staircase, setting the tone for the exquisite design throughout. The moody library boasts custom cabinetry and a stunning bookmatch fireplace, offering a cozy yet sophisticated ambiance. The chef's kitchen is a culinary dream, featuring top-of-the-line Monogram appliances, an oversized island, LED accent lighting, and an indoor-outdoor pass-through window for seamless entertaining. The great room boasts a sleek dry bar with two under-counter wine fridges and ample storage space. The downstairs junior suite offers privacy and convenience with its own private side yard, while the remaining bedrooms are located upstairs. The primary suite is a true retreat, boasting cathedral ceilings, a custom closet, and a spa-like bathroom oasis complete with a jetted tub for two, an 8 hand-tiled shower with dual shower heads and a steam system, two large vanities, LED accent lighting, a mini-fridge, and a private gym area. Step outside thro
Location
State CA
County Los Angeles
Area Agoa - Agoura
Zoning AHR17000*
Rooms
Family Room Separate Family Room, Other
Dining Room Breakfast Bar, Formal Dining Room, Other
Kitchen Ice Maker, Dishwasher, Freezer, Garbage Disposal, Hood Over Range, Microwave, Other, Oven - Double, Oven - Self Cleaning, Pantry, Exhaust Fan, Refrigerator, Built-in BBQ Grill, Oven - Electric
Interior
Heating Forced Air, 13, Central Forced Air, Fireplace
Cooling Central AC, Other, 9
Fireplaces Type Electric, Family Room, Gas Burning, Primary Bedroom, Other Location, Blower Fan, Fire Pit, Outside, Decorative Only
Laundry Other, Washer, Dryer, 9
Exterior
Parking Features Attached Garage, Private / Exclusive, Garage, Other
Garage Spaces 2.0
Fence Other, 2, 22
Pool Pool - Gunite, Pool - Heated, Pool - In Ground, 21, Other, Pool - Yes, Spa - Private, Pool - Fenced
Utilities Available Telephone - Not On Site
View Greenbelt, Hills, Panoramic, Forest / Woods
Roof Type 13,Concrete
Building
Lot Description Grade - Level
Foundation Concrete Slab
Water Other, Hot Water, Heater - Electric, District - Public
Others
Tax ID 2056040028
Special Listing Condition Not Applicable
Read Less
Want to know what your home might be worth? Contact us for a FREE valuation!

Our team is ready to help you sell your home for the highest possible price ASAP

© 2025 MLSListings Inc. All rights reserved.
Bought with Jennifer Sommers





