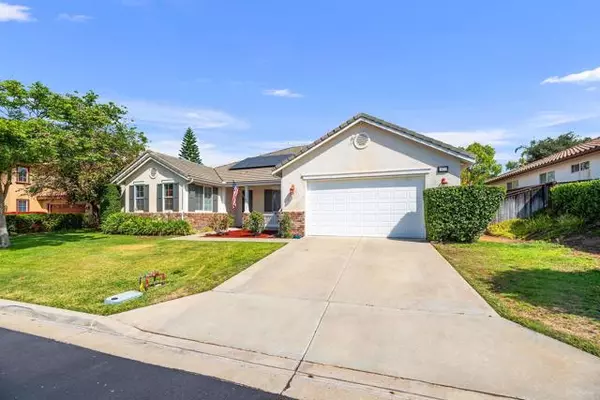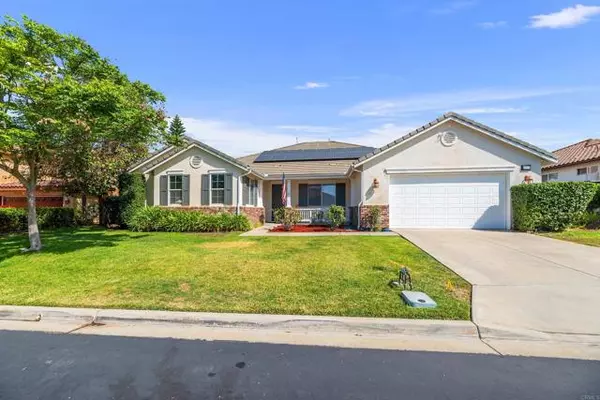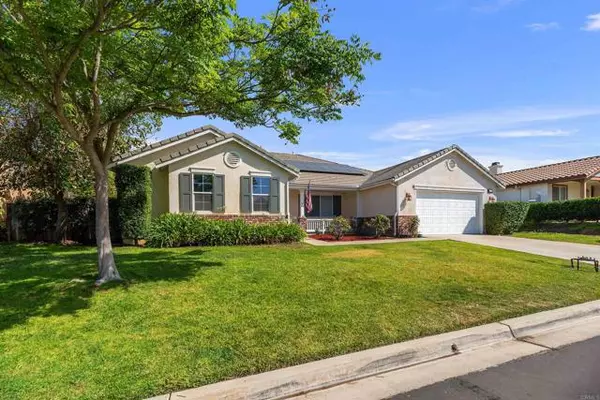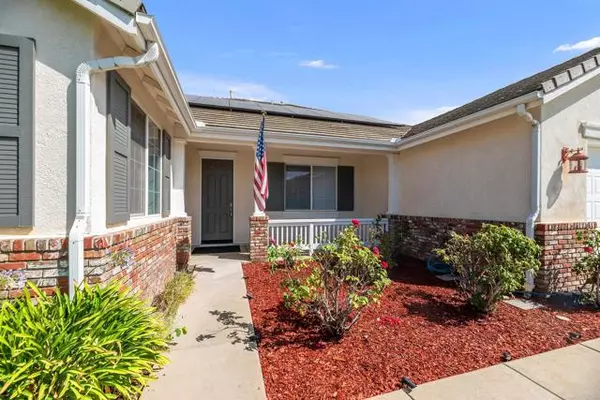$1,010,000
$1,045,000
3.3%For more information regarding the value of a property, please contact us for a free consultation.
10576 Pinion TRL Escondido, CA 92026
3 Beds
2.5 Baths
3,065 SqFt
Key Details
Sold Price $1,010,000
Property Type Single Family Home
Sub Type Single Family Home
Listing Status Sold
Purchase Type For Sale
Square Footage 3,065 sqft
Price per Sqft $329
MLS Listing ID CRNDP2404397
Sold Date 07/10/24
Bedrooms 3
Full Baths 2
Half Baths 1
HOA Fees $240/mo
Originating Board California Regional MLS
Year Built 2004
Property Description
SINGLE STORY Spacious 3 Bedroom + Extra Room in the gated community of The Summit! HIDDEN MEADOWS/Hidden gem.... OWNED SOLAR. 3 CAR GARAGE Dual zoned AC. Wonderful 3 bedroom PLUS an additional front room that could be an office, library or another bedroom. LOCATION IS peaceful and front yard is landscaped with roses and grass. The Summit is nestled around the Boulder Oaks golf course. GOURMET KITCHEN has two large islands, granite countertops, tons of cabinet space, top of the line Samsung black stainless smart appliances. Double oven. Upgraded gas range. Eat in kitchen with counter seating as well as nook opens to large family room with corner fireplace. Large living room/dining room with fireplace. NEW CARPET and WINDOW COVERINGS in living areas and primary bedroom. Primary bedroom suite is its own wing of the home with huge soaking tub, large dual vanity area, separate shower and LARGE walk in closet and French door leading out to the stamped concrete patio. Separate laundry room, powder room and living area separate the two SPACIOUS secondary bedrooms with Jack and Jill Bath. 3 car TANDEM garage with newer TANKLESS WATER HEATER. Backyard is terraced with a beautiful view from the top. Plant a garden, build a sport court or leave it natural - it is a clean slate. Two spaciou
Location
State CA
County San Diego
Area 92026 - Escondido
Zoning R-1
Rooms
Family Room Separate Family Room, Other
Kitchen Dishwasher, Garbage Disposal, Microwave, Oven - Double, Exhaust Fan, Oven Range, Refrigerator
Interior
Heating Forced Air
Cooling Central AC
Fireplaces Type Family Room, Living Room
Laundry In Laundry Room, 30, Other, 37, Washer, Dryer
Exterior
Parking Features Garage, Other
Garage Spaces 3.0
Pool Other, Community Facility
Utilities Available Propane On Site
View Hills, Other
Roof Type Tile
Building
Story One Story
Water Hot Water
Others
Tax ID 1867430800
Special Listing Condition Not Applicable
Read Less
Want to know what your home might be worth? Contact us for a FREE valuation!

Our team is ready to help you sell your home for the highest possible price ASAP

© 2025 MLSListings Inc. All rights reserved.
Bought with Lori Paladino





