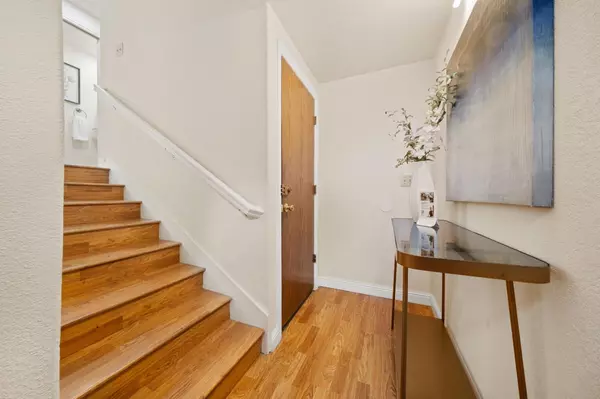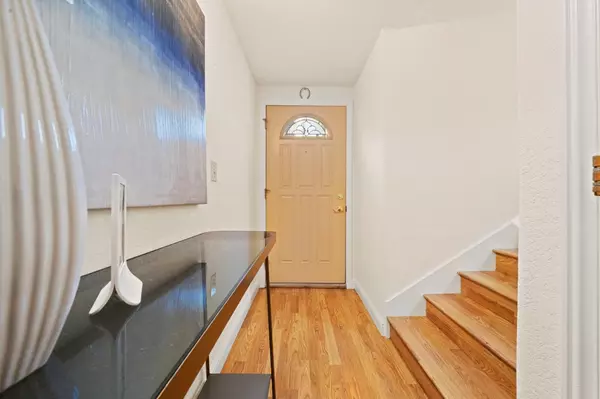$1,425,000
$1,388,000
2.7%For more information regarding the value of a property, please contact us for a free consultation.
10085 Craft DR Cupertino, CA 95014
2 Beds
2.5 Baths
1,371 SqFt
Key Details
Sold Price $1,425,000
Property Type Condo
Sub Type Condominium
Listing Status Sold
Purchase Type For Sale
Square Footage 1,371 sqft
Price per Sqft $1,039
MLS Listing ID ML81967865
Sold Date 07/15/24
Bedrooms 2
Full Baths 2
Half Baths 1
HOA Fees $400/mo
Originating Board MLSListings, Inc.
Year Built 1984
Property Description
Exceptional Townhome Opportunity in Cupertino! Discover the rare chance to own a charming 2-bedroom, 2.5-bathroom townhome in Cupertino, near excellent schools, popular dining, and shopping! The bright living room, with high vaulted ceilings, a cozy fireplace, and large windows, welcomes you warmly. The modern kitchen features freshly painted cabinets, stainless steel appliances, and granite countertops. VERSATILE SPACE - The office den, with a private patio, can serve as a third bedroom. The dedicated laundry room includes a washer and dryer. COMFORTABLE BEDROOMS - The top floor has a primary bedroom with an ensuite bathroom and a secondary bedroom with an additional bathroom. Updated light fixtures throughout enhance its appeal. Within walking distance to top-rated schools like Sedgwick Elementary, Hyde Junior High, and Cupertino High School (buyers to verify). Close to Main Street Cupertino, Marukai shopping plaza, Ranch 99, and easy access to I-280, Hwy-85, and Lawrence Expy. Security cameras are included for peace of mind. Don't miss this chance to make this Cupertino townhouse your dream home!
Location
State CA
County Santa Clara
Area Cupertino
Zoning CU
Rooms
Family Room No Family Room
Dining Room Dining Area
Kitchen Cooktop - Electric, Countertop - Granite, Dishwasher, Exhaust Fan, Garbage Disposal, Refrigerator
Interior
Heating Central Forced Air, Electric
Cooling Central AC
Flooring Laminate, Stone
Fireplaces Type Wood Burning
Laundry Electricity Hookup (220V), Inside
Exterior
Parking Features Attached Garage, On Street, Parking Area
Garage Spaces 2.0
Pool Community Facility, Pool - Fenced, Pool - Heated
Utilities Available Public Utilities
Roof Type Tile
Building
Foundation Concrete Perimeter
Sewer Sewer - Public
Water Public
Others
Tax ID 375-02-032
Special Listing Condition Not Applicable
Read Less
Want to know what your home might be worth? Contact us for a FREE valuation!

Our team is ready to help you sell your home for the highest possible price ASAP

© 2025 MLSListings Inc. All rights reserved.
Bought with Jun Chung • Compass





