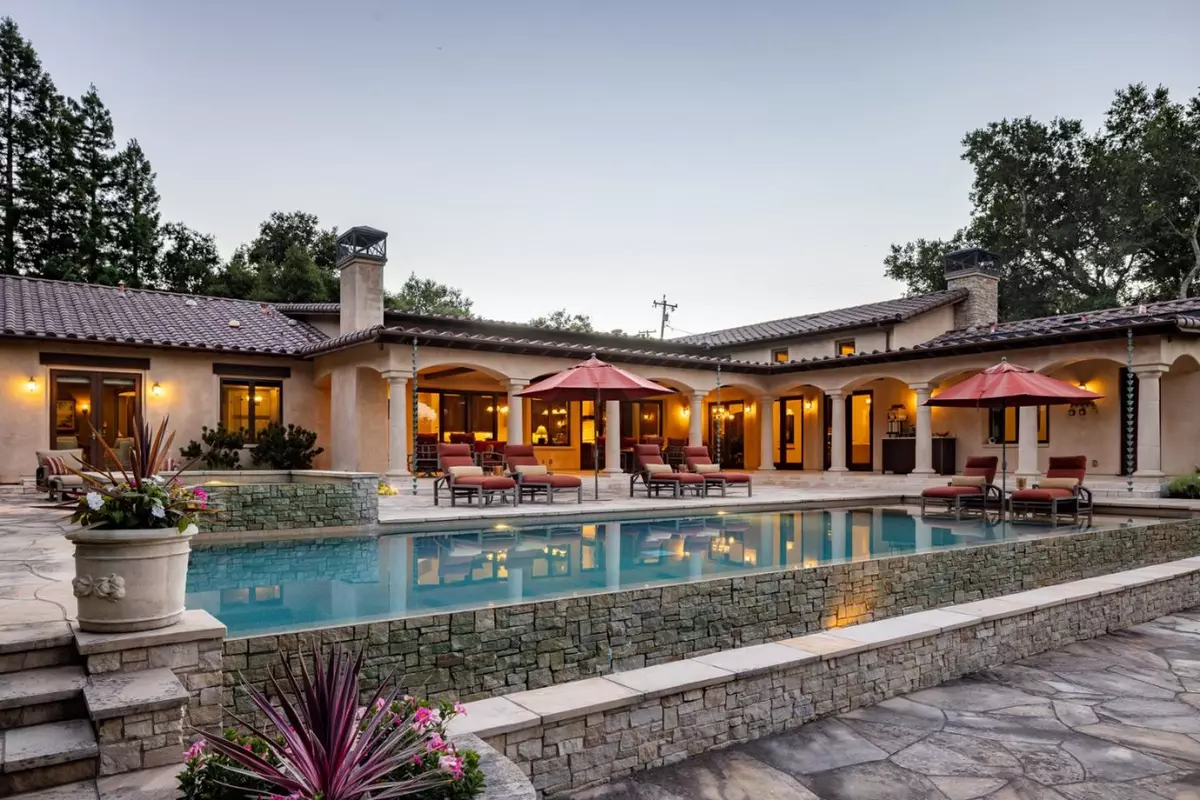$8,500,000
$7,950,000
6.9%For more information regarding the value of a property, please contact us for a free consultation.
11308 Magdalena RD Los Altos Hills, CA 94024
5 Beds
4.5 Baths
4,696 SqFt
Key Details
Sold Price $8,500,000
Property Type Single Family Home
Sub Type Single Family Home
Listing Status Sold
Purchase Type For Sale
Square Footage 4,696 sqft
Price per Sqft $1,810
MLS Listing ID ML81970116
Sold Date 07/15/24
Style Mediterranean
Bedrooms 5
Full Baths 4
Half Baths 1
Originating Board MLSListings, Inc.
Year Built 2008
Lot Size 1.090 Acres
Property Description
Located in a private, park-like setting, this exceptional single-level residence epitomizes the joy and ease of luxury living and indoor/outdoor entertaining. Multiple patios provide idyllic spaces for relaxation, reflection and al fresco dining. Come unwind in your pristine pool with cascading waterfall and spa complemented by two captivating fire features, or step inside and discover a thoughtfully designed open floor plan with great room, and large game/media room that provides an ideal option for spending leisure time with family and friends. French doors throughout seamlessly connect indoor and outdoor living spaces enhancing the sense of tranquility. The heart of the home is the chef's kitchen where culinary dreams, aspirations and creativity come to life. At the end of the day, retreat to the luxurious primary bedroom suite, a sanctuary of comfort with seating area and opulent bath with soaking tub. Additional features include separate office, wine storage room, attached oversized three-car garage, whole house A/C, beautiful rose gardens, verdant foliage, calming fountain and a plush lawn. With exceptional amenities, serene surroundings, and solar power for eco-conscious living, this property presents a rare opportunity to indulge in a lifestyle of unparalleled refinement.
Location
State CA
County Santa Clara
Area Los Altos Hills
Zoning RA
Rooms
Family Room Kitchen / Family Room Combo, Other
Dining Room Breakfast Bar, Dining Area in Living Room, Eat in Kitchen, Other
Kitchen Countertop - Granite, Dishwasher, Exhaust Fan, Garbage Disposal, Hood Over Range, Ice Maker, Island with Sink, Microwave, Oven Range - Gas, Pantry, Refrigerator, Wine Refrigerator
Interior
Heating Forced Air, Gas, Heating - 2+ Zones
Cooling Central AC
Flooring Tile, Wood
Fireplaces Type Gas Starter, Living Room, Outside, Wood Burning, Other
Laundry In Utility Room, Inside, Washer / Dryer
Exterior
Parking Features Attached Garage, Electric Car Hookup, Electric Gate, Gate / Door Opener, Guest / Visitor Parking, Off-Street Parking, Parking Area, Room for Oversized Vehicle
Garage Spaces 4.0
Fence Complete Perimeter, Gate, Mixed Height / Type
Pool Pool - In Ground, Pool - Solar, Pool / Spa Combo, Spa - Above Ground
Utilities Available Public Utilities, Solar Panels - Leased
View Garden / Greenbelt, Neighborhood
Roof Type Tile
Building
Lot Description Grade - Mostly Level
Foundation Concrete Perimeter and Slab
Sewer Sewer Connected
Water Public
Architectural Style Mediterranean
Others
Tax ID 336-40-023
Special Listing Condition Not Applicable
Read Less
Want to know what your home might be worth? Contact us for a FREE valuation!

Our team is ready to help you sell your home for the highest possible price ASAP

© 2025 MLSListings Inc. All rights reserved.
Bought with Mei Mei • Cal MBA Realty





