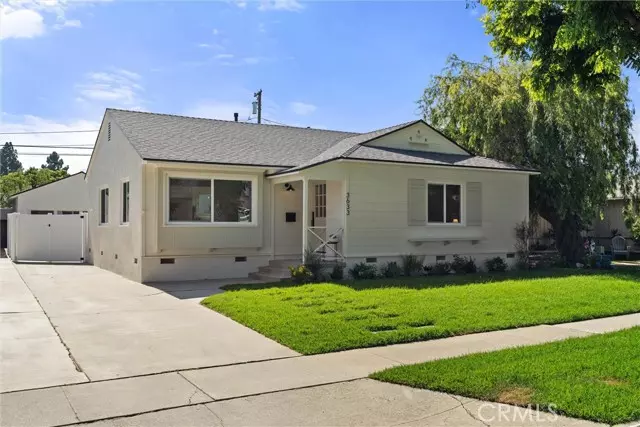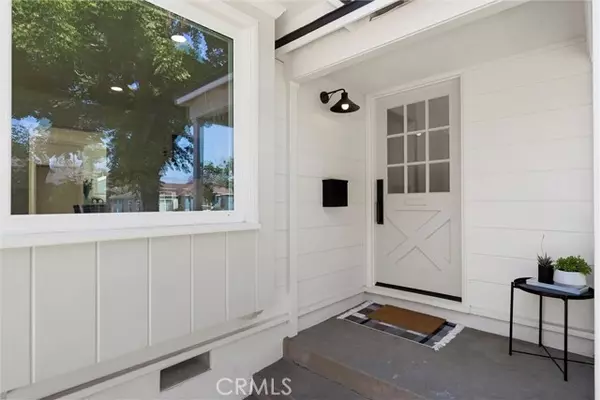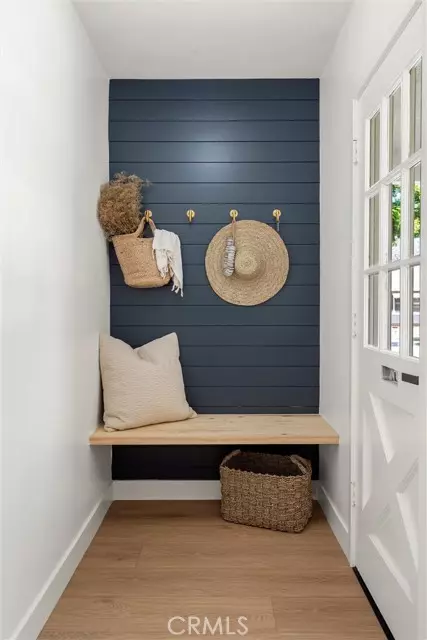$1,025,000
$999,000
2.6%For more information regarding the value of a property, please contact us for a free consultation.
3633 Ostrom AVE Long Beach, CA 90808
3 Beds
1.5 Baths
1,218 SqFt
Key Details
Sold Price $1,025,000
Property Type Single Family Home
Sub Type Single Family Home
Listing Status Sold
Purchase Type For Sale
Square Footage 1,218 sqft
Price per Sqft $841
MLS Listing ID CRPW24127574
Sold Date 07/16/24
Bedrooms 3
Full Baths 1
Half Baths 1
Originating Board California Regional MLS
Year Built 1953
Lot Size 4,877 Sqft
Property Description
Welcome to This Beautiful Re-Imagined Charmer. 3633 Ostrom Ave Has Been Thoughtfully Designed From Inside and Out, No Expense Spared. This 3 Bedroom, 1.5 Bath Has Had All The Heavy Lifting Done For You- New 30 Year Roof, Vinyl Windows, New Water Heater, New Garage Door, New Electrical in Garage, Along With Drywall and Epoxy, New Sod in Front and Back, Sprinkler System on a Timer, New Plumbing, and Of Course the Gorgeous Upgrades Inside. The Stunning Kitchen Boasts Beautiful Quartz Counters, with Designer Backspalsh/Hardware and Farmhouse Sink, Custom Ordered Hood and 36 Inch Range. The Peninsula Is Perfectly Suited For Entertaining and Overlooks The Dining Room Finished With Board and Batten. The Bathroom Offers Dual Vanity With All top Of The Line Finishes. The Charming Nook Off the Front Door Is A Great Space To Unload After a Long Day, and The Wash Room Is Not Only Super Cute, But Serves as A great Restroom Area For Those Parties in the The Backyard. Both Front and Back Yards Offer So Much Space to Enjoy Outside Living.
Location
State CA
County Los Angeles
Area 25 - Carson Park
Zoning LBR1N
Rooms
Dining Room Formal Dining Room
Kitchen Dishwasher, Garbage Disposal, Microwave, Oven Range - Gas
Interior
Heating Central Forced Air
Cooling Central AC
Fireplaces Type None
Laundry In Laundry Room, Other, Stacked Only
Exterior
Parking Features Attached Garage, Other
Garage Spaces 2.0
Pool 31, None
View None
Building
Story One Story
Sewer Sewer Available
Water District - Public
Others
Tax ID 7072007030
Special Listing Condition Not Applicable
Read Less
Want to know what your home might be worth? Contact us for a FREE valuation!

Our team is ready to help you sell your home for the highest possible price ASAP

© 2025 MLSListings Inc. All rights reserved.
Bought with Beatrix Whipple





