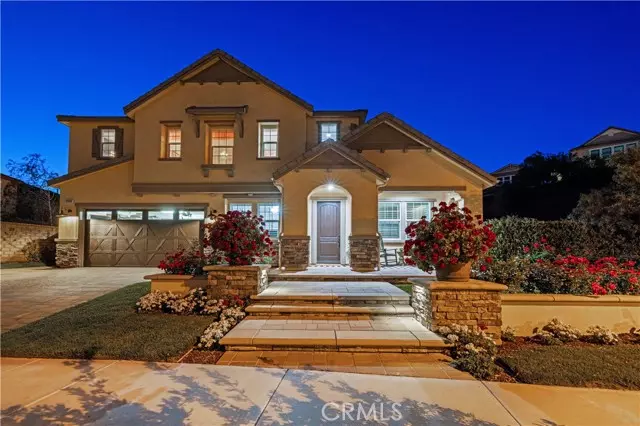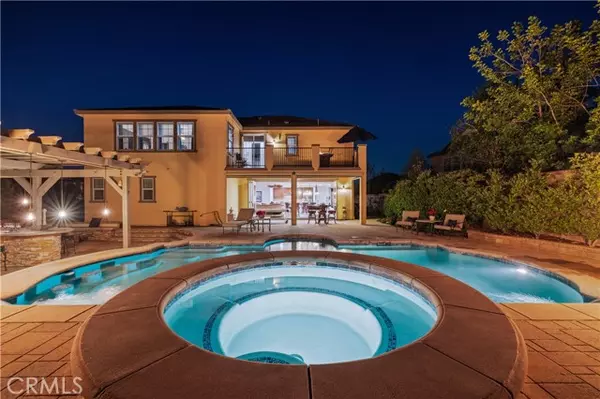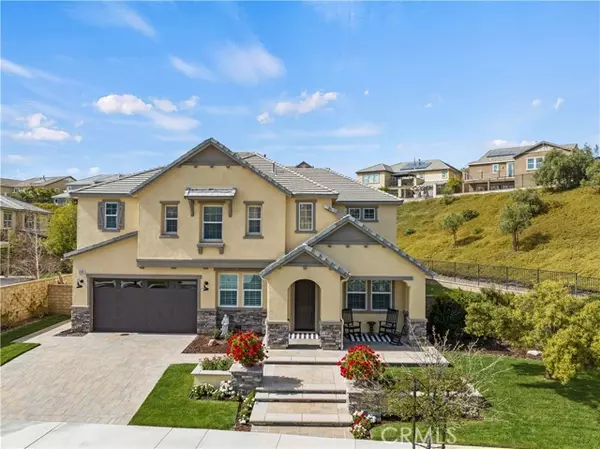$1,600,000
$1,624,999
1.5%For more information regarding the value of a property, please contact us for a free consultation.
22331 Windriver CT Saugus, CA 91350
5 Beds
6 Baths
4,830 SqFt
Key Details
Sold Price $1,600,000
Property Type Single Family Home
Sub Type Single Family Home
Listing Status Sold
Purchase Type For Sale
Square Footage 4,830 sqft
Price per Sqft $331
MLS Listing ID CRSR24063588
Sold Date 07/18/24
Bedrooms 5
Full Baths 6
HOA Fees $175/mo
Originating Board California Regional MLS
Year Built 2013
Lot Size 0.257 Acres
Property Description
Fall in love with this stunning executive pool home! Located in River Village, Santa Clarita's most popular gated community. River Village is renowned for its master planning, award-winning schools, parks, scenic bike and walk paths, and open space hiking trails. This home features 4800+ SqFt, 5 Bedrooms + 6 Bathrooms + Loft + Office (could be 6th Bedroom). This home has it all, high-end upgrades, OWNED SOLAR PANELS, and exquisite hardscaping, including a stylish California room and a master deck perfect for relaxation and views. The interior showcases elegant wood flooring, custom tile, recessed lighting, iron staircase, crown moulding, and an integrated alarm system. The kitchen serves as a culinary haven with a large center island, Viking 6 burner stove, a built-in refrigerator and microwave, a wine fridge, and a butler's pantry overflowing with storage space. The family room merges comfort with elegance, featuring custom shelving, a fireplace, and opens to the California room through striking accordion doors. A large ensuite bedroom on the first floor offers versatility as a guest suite or mother-in-law quarters, complemented by the office and formal living and dining areas. The master suite is a sanctuary, with a private sitting area, two walk-in closets, and a deck with po
Location
State CA
County Los Angeles
Area Rvlg - River Village
Zoning SCUR3
Rooms
Family Room Other
Dining Room Breakfast Bar, Formal Dining Room, Dining Area in Living Room, Other, Breakfast Nook
Kitchen Dishwasher, Microwave, Other, Oven - Double, Pantry, Exhaust Fan, Oven Range - Built-In, Refrigerator, Built-in BBQ Grill
Interior
Heating Central Forced Air
Cooling Central AC, None
Fireplaces Type Electric, Family Room, Gas Burning, Fire Pit, Outside
Laundry In Laundry Room, Washer, Upper Floor, Dryer
Exterior
Parking Features Attached Garage, Garage, Other
Garage Spaces 2.0
Fence 2
Pool Pool - Yes, Spa - Private
View Local/Neighborhood
Roof Type Tile
Building
Lot Description Corners Marked, Grade - Level
Foundation Concrete Slab
Water District - Public
Others
Tax ID 2849039017
Special Listing Condition Not Applicable
Read Less
Want to know what your home might be worth? Contact us for a FREE valuation!

Our team is ready to help you sell your home for the highest possible price ASAP

© 2025 MLSListings Inc. All rights reserved.
Bought with Valeria Gutierrez





