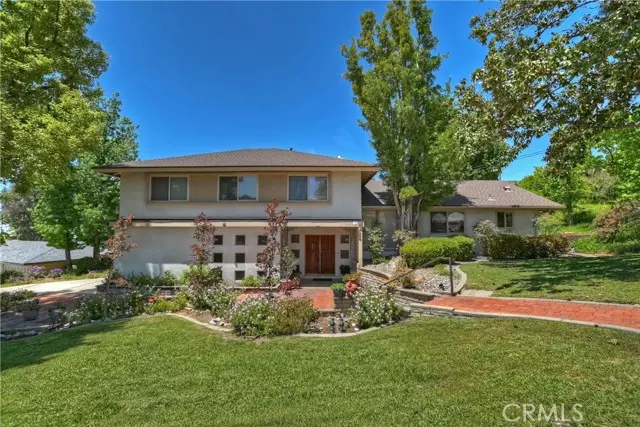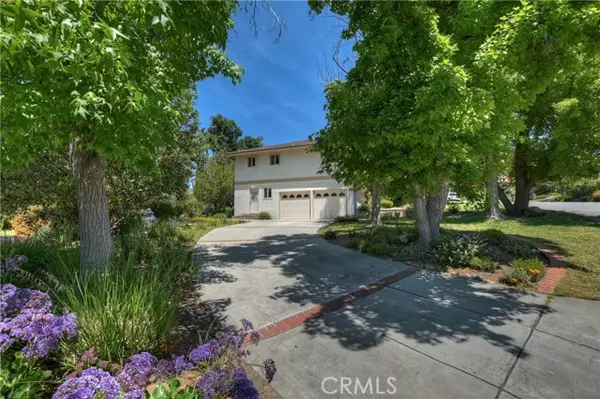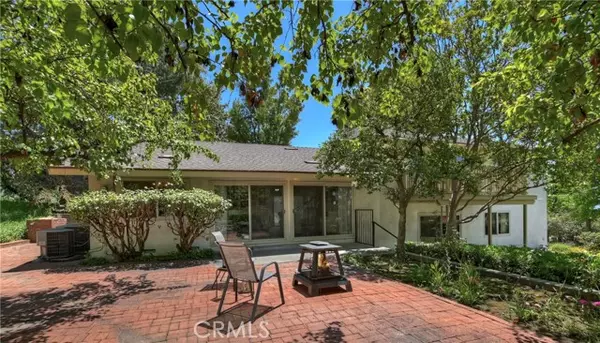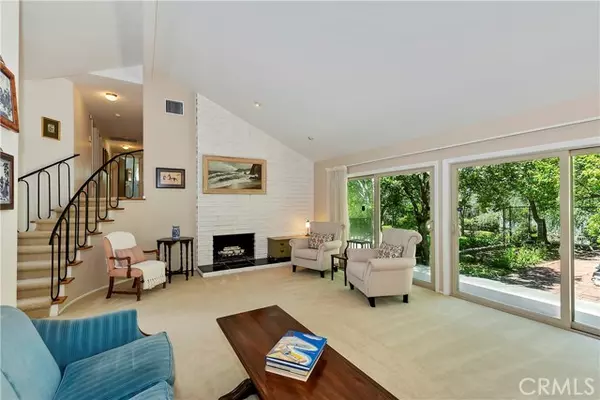$690,000
$684,000
0.9%For more information regarding the value of a property, please contact us for a free consultation.
6600 Summit DR Highland, CA 92346
4 Beds
2.5 Baths
2,428 SqFt
Key Details
Sold Price $690,000
Property Type Single Family Home
Sub Type Single Family Home
Listing Status Sold
Purchase Type For Sale
Square Footage 2,428 sqft
Price per Sqft $284
MLS Listing ID CREV24091885
Sold Date 07/22/24
Style Custom,Ranch
Bedrooms 4
Full Baths 2
Half Baths 1
Originating Board California Regional MLS
Year Built 1961
Lot Size 0.373 Acres
Property Description
Rare East Highlands custom home with the perfect blend of Mid-Century and Classic California Ranch styles. The wonderfully private, spacious and fully landscaped lot is perfect for indoor-outdoor living. You'll love this light-filled home with 2428 sq. ft. of living space. The expansive living room, with its modern fireplace and cathedral ceilings is so pleasant and has lovely views of the property. The formal dining area opens to the living room and the kitchen. The delightful family room is accessed through French doors, and includes a fireplace, built-in shelving and storage, plus views and access to the backyard. This "flex space" could also be a library, large office (with exterior entrance), home school area, or children's play room, etc. The eat-in kitchen has a pantry, plenty of cabinets, and windows letting in lots of light. There is direct access from the kitchen to the patio for grilling. Energy saving features: two 3-ton 13 SEER HVACs (lower level unit has newer ducts), newer 50 gallon water heater, dual pane windows and sliders, ceiling fans, and custom window coverings. The entire property is almost magical (especially in the afternoon/evening) with plenty of flowers, mature trees, multiple areas to sit, relax, entertain and dine. There's a lawn for the kids or pets
Location
State CA
County San Bernardino
Area 276 - Highland
Rooms
Family Room Separate Family Room
Dining Room Formal Dining Room, Other
Kitchen Dishwasher, Garbage Disposal, Hood Over Range, Other, Pantry
Interior
Heating Forced Air, Central Forced Air
Cooling Central AC, Other
Fireplaces Type Family Room, Gas Starter, Living Room
Laundry Gas Hookup, In Laundry Room, 30, Other, Washer, Dryer
Exterior
Parking Features Attached Garage, Garage, Off-Street Parking, Other
Garage Spaces 2.0
Fence 22, 3, Chain Link
Pool 31, None
View Hills, 30, Valley, City Lights
Roof Type Composition
Building
Story Split Level
Sewer Septic Tank / Pump
Water District - Public, Water Purifier - Owned
Architectural Style Custom, Ranch
Others
Tax ID 1200161210000
Special Listing Condition Not Applicable
Read Less
Want to know what your home might be worth? Contact us for a FREE valuation!

Our team is ready to help you sell your home for the highest possible price ASAP

© 2025 MLSListings Inc. All rights reserved.
Bought with JANE NOTTINGHAM





