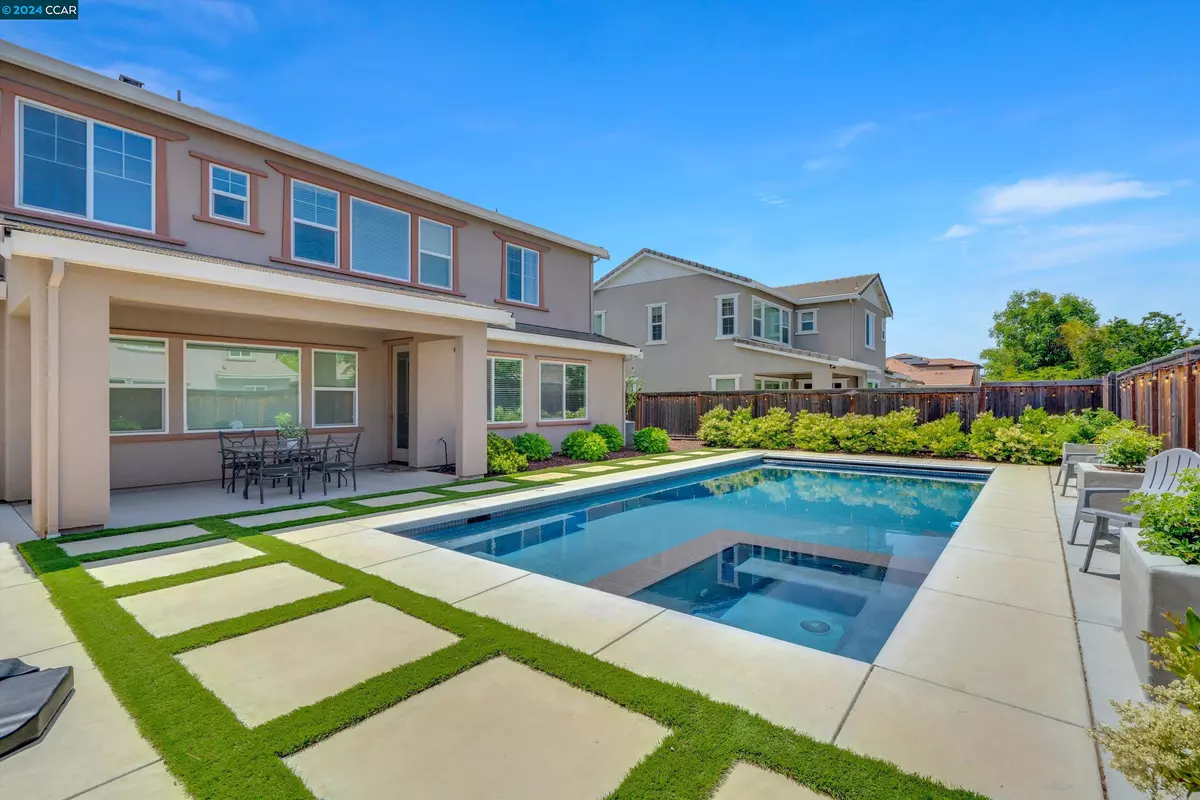$1,032,500
$1,050,000
1.7%For more information regarding the value of a property, please contact us for a free consultation.
629 Auburn WAY Brentwood, CA 94513-5562
4 Beds
3.5 Baths
2,997 SqFt
Key Details
Sold Price $1,032,500
Property Type Single Family Home
Sub Type Single Family Home
Listing Status Sold
Purchase Type For Sale
Square Footage 2,997 sqft
Price per Sqft $344
MLS Listing ID CC41060706
Sold Date 07/23/24
Style Contemporary
Bedrooms 4
Full Baths 3
Half Baths 1
Originating Board Contra Costa Association of Realtors
Year Built 2017
Lot Size 6,702 Sqft
Property Description
Welcome to 629 Auburn Way, nestled in the sought-after Hawthorne Neighborhood of Brentwood. This home features a highly desirable floor plan with best home to backyard ratio, boasting 4 bedrooms, 3.5 bathrooms, a formal dining room, loft space, & a 3-car garage. As you step onto the engineered hardwood floors of the main floor, you are greeted by soaring ceilings that create an open & welcoming atmosphere. The main floor includes a bedroom with a full bath, offering an ideal arrangement for both long- & short-term guests. The large, open kitchen overlooks a spacious living room, making it perfect for hosting gatherings. Upstairs, the loft provides additional flex space, ideal for a home office or play area. The upstairs laundry room adds convenience, situated near two bedrooms & the primary suite. The primary suite is a true retreat, featuring a glass-enclosed shower, a separate soaker tub, & a large closet with custom built-ins. The backyard is truly an entertainer's dream, featuring a stunning pool & spa with automatic safety cover (for peace of mind, heat & maintenance), ample patio space, & a California Room, all set to make the most of the warm Brentwood summers. Additional upgrades include water softener, reverse osmosis water filter, solar panels & pigeon proofing.
Location
State CA
County Contra Costa
Area Other Area
Rooms
Dining Room Formal Dining Room, Dining Area
Kitchen Countertop - Stone, Dishwasher, Eat In Kitchen, Garbage Disposal, Island, Kitchen/Family Room Combo, Microwave, Pantry, Oven Range - Gas, Oven Range - Built-In, Refrigerator
Interior
Heating Heating - 2+ Zones
Cooling Multi-Zone
Flooring Tile, Carpet - Wall to Wall
Fireplaces Type None
Laundry In Laundry Room
Exterior
Exterior Feature Stucco
Parking Features Attached Garage, Garage, Gate / Door Opener, Tandem Parking
Garage Spaces 3.0
Pool Pool - In Ground, Pool - Cover, Spa / Hot Tub
Roof Type Tile
Building
Lot Description Regular
Story Two Story
Foundation Concrete Slab
Sewer Sewer - Public
Water Public, Water Softener
Architectural Style Contemporary
Others
Tax ID 016-470-016-3
Special Listing Condition Not Applicable
Read Less
Want to know what your home might be worth? Contact us for a FREE valuation!

Our team is ready to help you sell your home for the highest possible price ASAP

© 2025 MLSListings Inc. All rights reserved.
Bought with Simon Mundy





