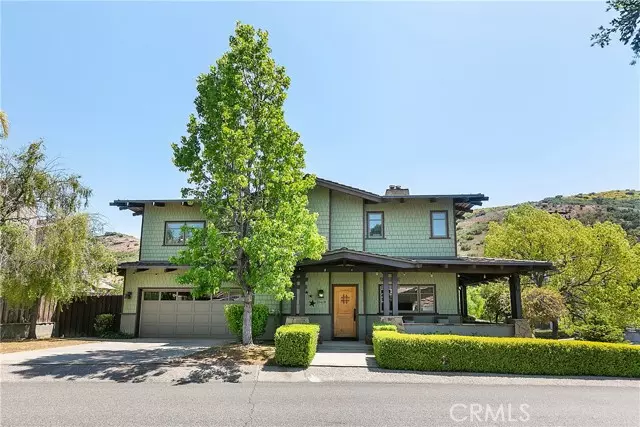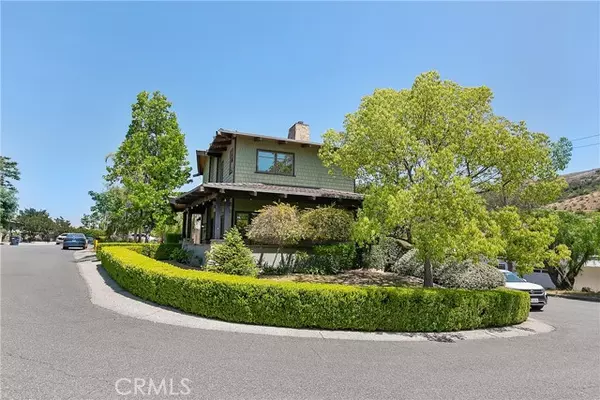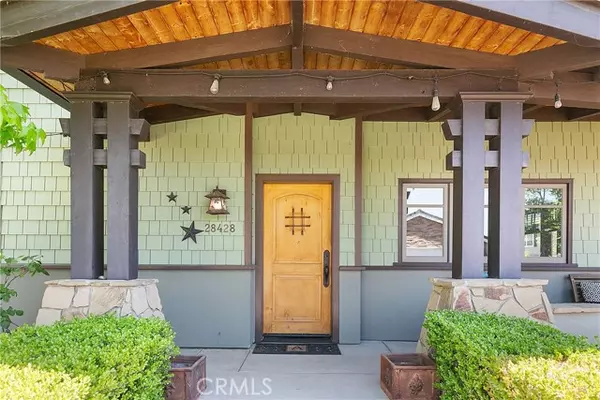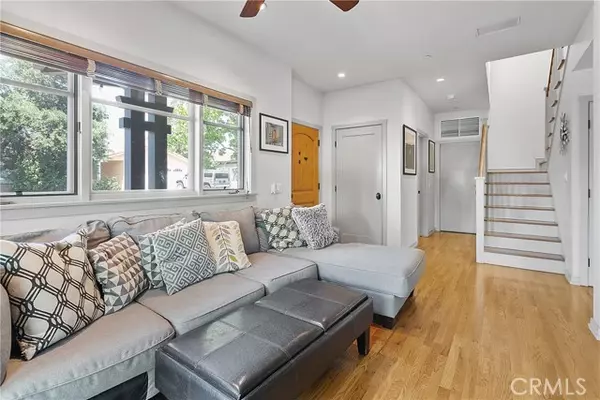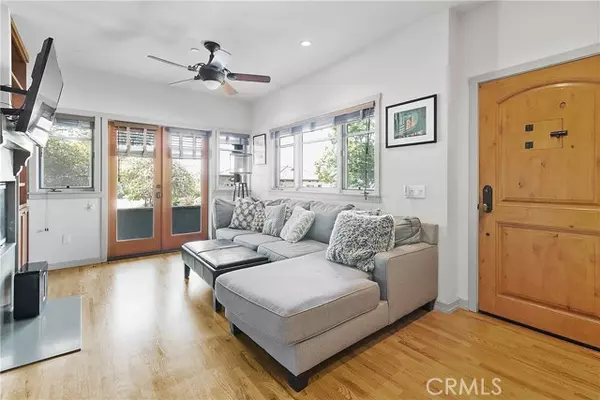$940,000
$895,000
5.0%For more information regarding the value of a property, please contact us for a free consultation.
28428 Lewis PL Agoura Hills, CA 91301
3 Beds
2.5 Baths
1,600 SqFt
Key Details
Sold Price $940,000
Property Type Single Family Home
Sub Type Single Family Home
Listing Status Sold
Purchase Type For Sale
Square Footage 1,600 sqft
Price per Sqft $587
MLS Listing ID CRSR24112907
Sold Date 07/26/24
Bedrooms 3
Full Baths 2
Half Baths 1
Originating Board California Regional MLS
Year Built 2004
Lot Size 4,398 Sqft
Property Description
Welcome to your dream home! Nestled in the scenic Agoura Hills, this custom-built masterpiece, constructed in 2004, offers unparalleled views and luxurious living. Combining modern amenities with timeless elegance, this exquisite property provides a serene and stylish retreat. Enjoy breathtaking vistas from the expansive wrap-around porch, perfect for outdoor relaxation and entertaining. The spacious interior features matching hardwood floors throughout adding a touch of elegance and continuity. The living room is warm and inviting, with a see-through fireplace that connects to the dining room, creating a seamless flow of space. The chef's kitchen is a culinary enthusiast's dream, equipped with top-of-the-line Viking professional appliances, granite countertops, and a walk-in pantry. Storage is abundant throughout the home, with built-in options in the living room, master bath, master bedroom, and garage, ensuring you have plenty of space for all your needs. The master suite is a true retreat, featuring an electric fireplace and a spacious walk-in closet. The luxurious master bath offers a double vanity and extensive built-in storage, creating a spa-like atmosphere. Both upstairs bathrooms are equipped with double vanities, enhancing convenience and style. This Agoura Hills g
Location
State CA
County Los Angeles
Area Agoa - Agoura
Zoning AHRS-2-20000IH
Rooms
Dining Room Formal Dining Room
Kitchen Dishwasher, Garbage Disposal, Refrigerator
Interior
Heating Central Forced Air
Cooling Central AC
Fireplaces Type Dining Room, Family Room, Primary Bedroom, Dual See Thru
Laundry In Garage
Exterior
Parking Features Attached Garage, Other
Garage Spaces 2.0
Pool None
View Hills
Building
Lot Description Corners Marked
Water District - Public
Others
Tax ID 2061022044
Special Listing Condition Not Applicable
Read Less
Want to know what your home might be worth? Contact us for a FREE valuation!

Our team is ready to help you sell your home for the highest possible price ASAP

© 2025 MLSListings Inc. All rights reserved.
Bought with Michelle Pentreath

