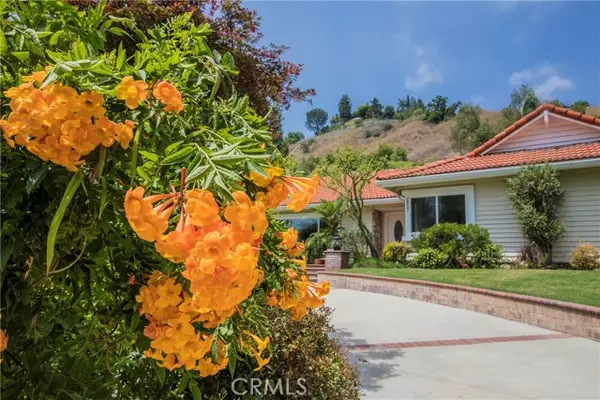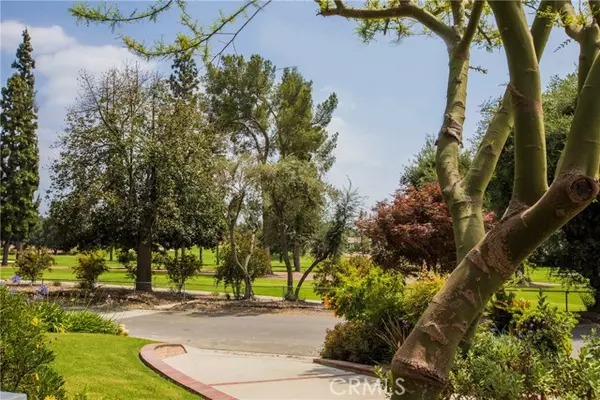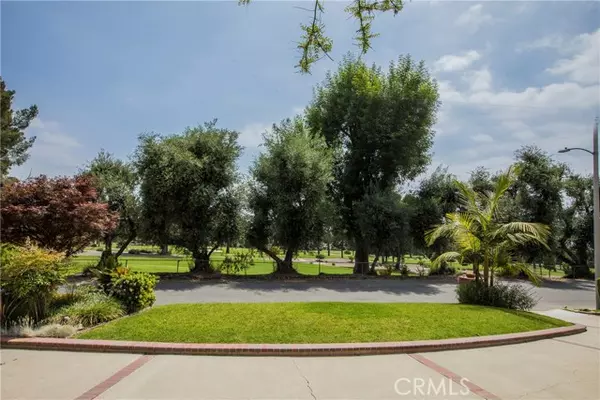$1,880,000
$1,899,000
1.0%For more information regarding the value of a property, please contact us for a free consultation.
2457 Country Club DR Glendora, CA 91741
7 Beds
5 Baths
4,097 SqFt
Key Details
Sold Price $1,880,000
Property Type Single Family Home
Sub Type Single Family Home
Listing Status Sold
Purchase Type For Sale
Square Footage 4,097 sqft
Price per Sqft $458
MLS Listing ID CRCV24119698
Sold Date 07/26/24
Style Ranch
Bedrooms 7
Full Baths 5
Originating Board California Regional MLS
Year Built 1957
Lot Size 0.408 Acres
Property Description
Welcome to an Incredible Custom-Designed Architectural Gem, with full view of the 18th fairway of the Glendora Country Club Golf Course. This exceptional & interesting property, upgraded by the Architect Owner, combines luxury, elegance, and functionality. A prime location where you can enjoy the scenic drive along the golf course as you approach your home, set above a beautifully landscaped property. A large driveway offers functionality and ample parking. As you step inside the entrance, you are greeted by an open concept space with view of the pool & cascading waterfall. With multiple versatile living spaces, you find immediately to your left, a cozy den with a fireplace, that is off the 2nd Primary Bedroom with full bathroom-perfect for guests, in-law quarters, or live-in nanny. This 1st Primary Bedroom connects to laundry/kitchen area. The home has been completely remodeled with all new flooring, featuring a spacious kitchen with dining area and brand-new VIKING appliances. Freshly painted throughout, all new interior doors and new lighting. Five Lg bedrooms in the main house including 2 Primary Suites. In a private area, the 2nd Primary Suite w gorgeous views, a remodeled bathroom w/ freestanding tub, all new quartz counter tops and a large walk in shower. Beyond the bathro
Location
State CA
County Los Angeles
Area 629 - Glendora
Zoning GDE6
Rooms
Family Room Other
Dining Room Formal Dining Room, In Kitchen
Kitchen Ice Maker, Dishwasher, Freezer, Garbage Disposal, Microwave, Other, Oven - Self Cleaning, Pantry, Refrigerator, Oven - Electric
Interior
Heating 13, Gas, Central Forced Air, Fireplace
Cooling Central AC, Other, Central Forced Air - Electric, 9
Fireplaces Type Dining Room, Family Room, Den
Laundry Gas Hookup, In Laundry Room, Other, 38
Exterior
Parking Features Workshop in Garage, Private / Exclusive, Garage, Gate / Door Opener, Other
Garage Spaces 2.0
Fence 2, Wood, 22
Pool Pool - In Ground, 21, Pool - Yes, Spa - Private
Utilities Available Telephone - Not On Site
View Golf Course, Hills, Local/Neighborhood, 31, Water
Roof Type Tile
Building
Lot Description Trees, Corners Marked, Flag Lot
Story One Story
Foundation Raised, Concrete Slab
Water Hot Water, Heater - Gas, District - Public
Architectural Style Ranch
Others
Tax ID 8660004025
Special Listing Condition Not Applicable
Read Less
Want to know what your home might be worth? Contact us for a FREE valuation!

Our team is ready to help you sell your home for the highest possible price ASAP

© 2025 MLSListings Inc. All rights reserved.
Bought with Michael Mindiola





