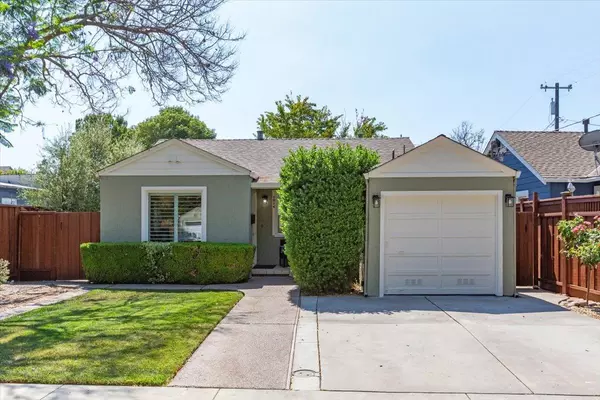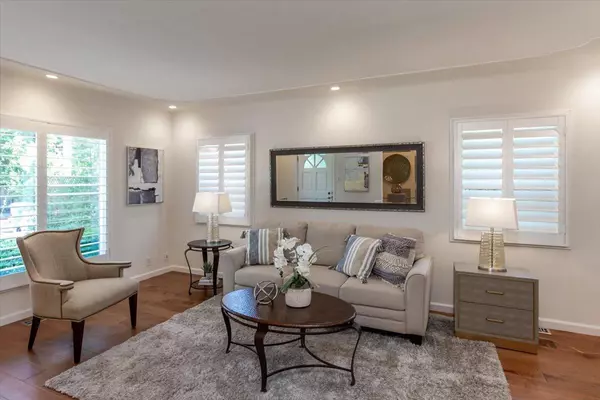$1,172,000
$998,000
17.4%For more information regarding the value of a property, please contact us for a free consultation.
1014 O'brien CT San Jose, CA 95126
2 Beds
1 Bath
861 SqFt
Key Details
Sold Price $1,172,000
Property Type Single Family Home
Sub Type Single Family Home
Listing Status Sold
Purchase Type For Sale
Square Footage 861 sqft
Price per Sqft $1,361
MLS Listing ID ML81972478
Sold Date 07/26/24
Bedrooms 2
Full Baths 1
Originating Board MLSListings, Inc.
Year Built 1942
Lot Size 3,049 Sqft
Property Description
A wonderful 2 bedroom, one bathroom home with a detached Office/Artist Studio in a charming neighborhood! The expansive Living Room as well as the Dining Area feature hardwood floors, plantation shutters, and coved ceilings. The kitchen has a new stove, all stainless steel appliances, tile countertops and backsplashes, garden window and a soaring ceiling. The larger bedroom provides patio access with a beautiful wood casement sliding door. Both bedroom closets have organizers to maximize space. Hall bath with a shower over tub. One car attached garage with washer and dryer. AC, and engineered hardwood floors throughout. Private yard with stamped concrete patio, planters, and updated fencing. New paint, interior and exterior and new windows and flooring in the Studio. Landscaped yards- front and back. You can smell the roses in the front yard! The home is located at the end of a not-a-through street. This is a special home in a neighborhood of character homes with minimal traffic yet fabulous proximity to The Alameda, Santa Clara University, The Rose Garden, freeways, and so much more.
Location
State CA
County Santa Clara
Area Santa Clara
Zoning R2
Rooms
Family Room No Family Room
Dining Room Dining Area
Kitchen Countertop - Tile, Dishwasher, Exhaust Fan, Garbage Disposal, Hood Over Range, Oven Range - Built-In, Gas, Refrigerator
Interior
Heating Central Forced Air - Gas
Cooling Central AC
Flooring Hardwood
Laundry Electricity Hookup (220V), In Garage, Washer / Dryer
Exterior
Parking Features Attached Garage, Gate / Door Opener, Guest / Visitor Parking
Garage Spaces 3.0
Fence Fenced, Fenced Back, Wood
Utilities Available Public Utilities
Roof Type Composition
Building
Foundation Concrete Perimeter and Slab
Sewer Sewer - Public
Water Public
Others
Tax ID 230-15-025
Special Listing Condition Not Applicable
Read Less
Want to know what your home might be worth? Contact us for a FREE valuation!

Our team is ready to help you sell your home for the highest possible price ASAP

© 2024 MLSListings Inc. All rights reserved.
Bought with Ivan Margaretich • Intero Real Estate Services





