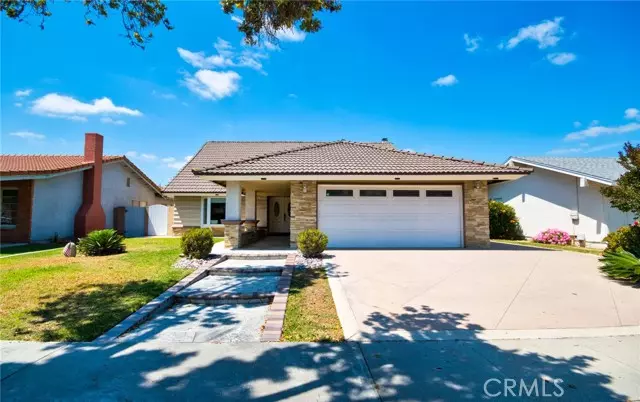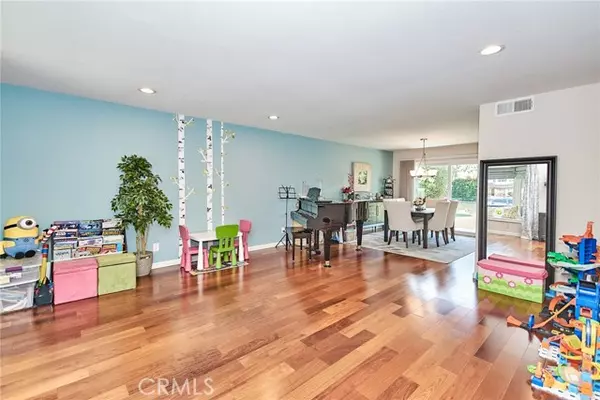$1,500,000
$1,588,500
5.6%For more information regarding the value of a property, please contact us for a free consultation.
13225 Aclare ST Cerritos, CA 90703
4 Beds
3 Baths
2,262 SqFt
Key Details
Sold Price $1,500,000
Property Type Single Family Home
Sub Type Single Family Home
Listing Status Sold
Purchase Type For Sale
Square Footage 2,262 sqft
Price per Sqft $663
MLS Listing ID CRRS24122265
Sold Date 07/26/24
Style Traditional
Bedrooms 4
Full Baths 3
Originating Board California Regional MLS
Year Built 1967
Lot Size 5,492 Sqft
Property Description
Exquisite Highly Upgraded Home Located in One of the Most Desirable Areas in Cerritos. Designer Touches Throughout. A Lovely Blend of Charm & Elegance! A Beautification Award Winner from the City. Acclaimed ABC School District with Top Ranked Whitney High (7-12 Grades) Thru Entrance Exam. Tile Roof. Upgraded Double Door Entrance. 1 Large Bedroom & .75 Bath Conveniently Located Downstairs. Upgraded Dual Pane Windows, Sliding Doors and Interior Panel Doors. Ceiling Smooth Finished. Impressive Living Room with Bay Window. Formal Dining Room & Family Room with Sliding Doors Leading to the Backyard. Classic Engineered Hardwood Floors in Living Room, Dining Room & Downstairs Bedroom. Chef Delighted Kitchen Features with Custom Cabinetry, Backsplash, Top-Quality Stainless-Steel Appliances, Lazy Susan, Pull-out Drawers, Caesarstone Countertop & Breakfast Counter. Family Room with Cozy Fireplace and Built in Cabinets. Beautiful Travertine Tile Floor in Kitchen & Family Room. Spacious Master Bedroom with Double Closets & Retreat Sitting Area. Gorgeous Master Bath with Separate Tub & Shower. All Baths Upgraded. Recessed Lighting. Tastefully Upgraded Staircase Banister. Tankless Water Heater. 2 Car Attached Garage with Direct Access & Epoxy Floor. Professionally Landscaped with Natural Stone
Location
State CA
County Los Angeles
Area Ra - Cerritos North Of 91 Frwy
Zoning CERS5000
Rooms
Family Room Other
Dining Room Breakfast Bar, Formal Dining Room
Kitchen Dishwasher, Garbage Disposal, Oven Range - Gas, Oven Range
Interior
Heating Central Forced Air
Cooling Central AC
Fireplaces Type Family Room
Laundry In Garage
Exterior
Parking Features Garage, Gate / Door Opener
Garage Spaces 2.0
Fence 2
Pool 31, None
View None
Roof Type Tile
Building
Lot Description Corners Marked
Water District - Public
Architectural Style Traditional
Others
Tax ID 7008012005
Special Listing Condition Not Applicable
Read Less
Want to know what your home might be worth? Contact us for a FREE valuation!

Our team is ready to help you sell your home for the highest possible price ASAP

© 2024 MLSListings Inc. All rights reserved.
Bought with Jason Hong





