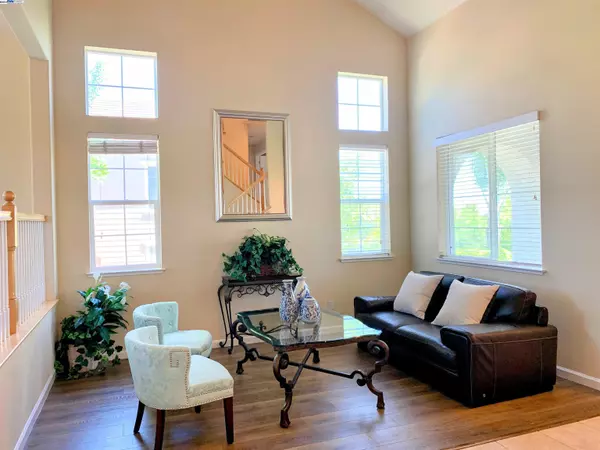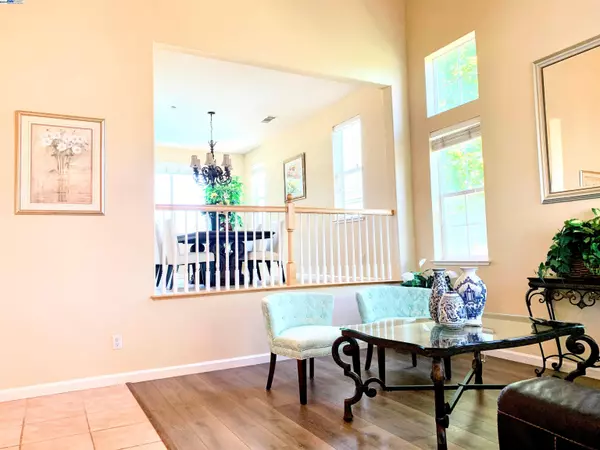$1,055,000
$1,068,000
1.2%For more information regarding the value of a property, please contact us for a free consultation.
321 ROUNDHILL DR Brentwood, CA 94513
5 Beds
4 Baths
3,064 SqFt
Key Details
Sold Price $1,055,000
Property Type Single Family Home
Sub Type Single Family Home
Listing Status Sold
Purchase Type For Sale
Square Footage 3,064 sqft
Price per Sqft $344
MLS Listing ID BE41065341
Sold Date 07/29/24
Style Contemporary
Bedrooms 5
Full Baths 4
HOA Fees $50/mo
Originating Board Bay East
Year Built 2003
Lot Size 8,000 Sqft
Property Description
Nestled in a tranquil neighborhood, this magnificent property offers the epitome of refined living and resort-style indulgence. Step inside and be greeted by the formal living room, formal dining room and spacious family room. The kitchen is a culinary haven. First floor bedroom and bathroom offer convenience and flexibility for guests or multigenerational living arrangements. Venture upstairs to discover a huge bonus room, another bedroom and bath. On the third level, you'll find the luxurious master suite, complete with a spa-like ensuite bath and a private balcony overlooking the lush greenery of the golf course. Two additional bedrooms share a Jack and Jill bath, providing comfort and convenience for the whole family. Step outside to discover your own private paradise, complete with a sparkling swimming pool, perfect for enjoying lazy afternoons or hosting lively gatherings. With the golf course as your backdrop, every day feels like a vacation in this enchanting outdoor oasis. Don't miss your chance to make this exquisite residence your own!
Location
State CA
County Contra Costa
Area Other Area
Rooms
Family Room Separate Family Room
Dining Room Formal Dining Room
Kitchen Countertop - Stone, Dishwasher, Garbage Disposal, Island, Microwave, Oven - Double, Oven Range - Gas
Interior
Heating Heating - 2+ Zones
Cooling Multi-Zone, Ceiling Fan
Flooring Laminate, Tile, Carpet - Wall to Wall, Wood
Fireplaces Type Family Room
Laundry 220 Volt Outlet, Gas Hookup, In Laundry Room
Exterior
Exterior Feature Stucco
Parking Features Attached Garage, Garage, Gate / Door Opener
Garage Spaces 3.0
Pool Pool - In Ground
View Golf Course
Roof Type Tile
Building
Story Tri Level
Sewer Sewer - Public
Water Public
Architectural Style Contemporary
Others
Tax ID 019-410-006-1
Special Listing Condition Not Applicable
Read Less
Want to know what your home might be worth? Contact us for a FREE valuation!

Our team is ready to help you sell your home for the highest possible price ASAP

© 2025 MLSListings Inc. All rights reserved.
Bought with Mojisola Sosimi • High Flyer Homes





