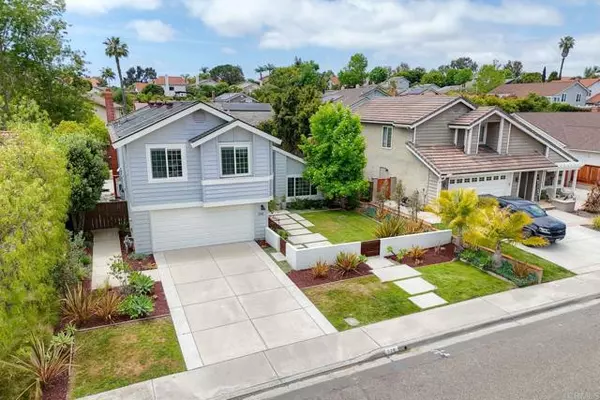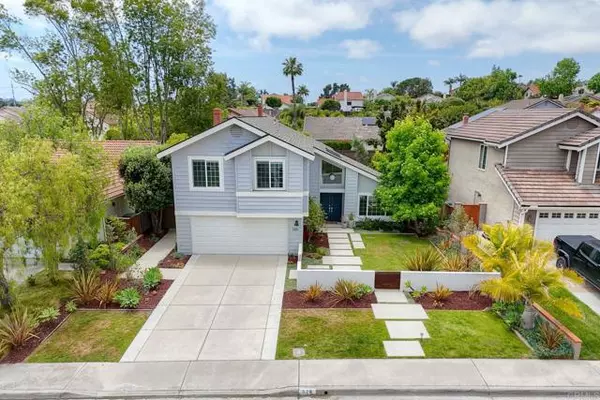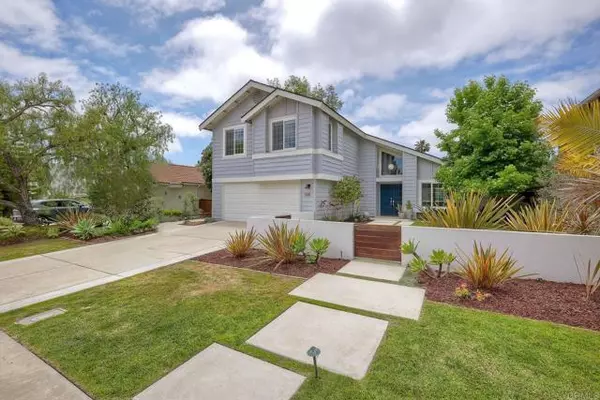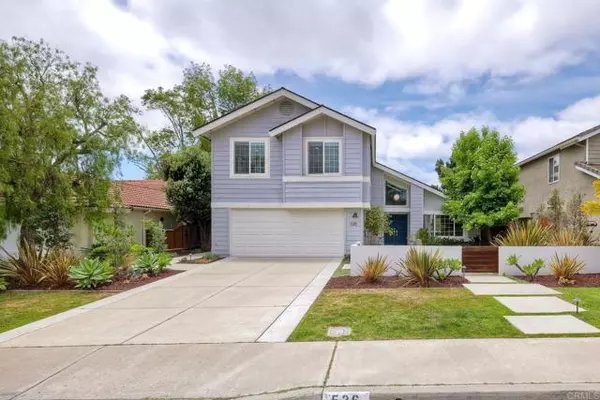$1,925,000
$1,869,000
3.0%For more information regarding the value of a property, please contact us for a free consultation.
526 Gardendale RD Encinitas, CA 92024
4 Beds
2.5 Baths
2,159 SqFt
Key Details
Sold Price $1,925,000
Property Type Single Family Home
Sub Type Single Family Home
Listing Status Sold
Purchase Type For Sale
Square Footage 2,159 sqft
Price per Sqft $891
MLS Listing ID CRNDP2404818
Sold Date 07/31/24
Bedrooms 4
Full Baths 2
Half Baths 1
HOA Fees $67/mo
Originating Board California Regional MLS
Year Built 1981
Lot Size 6,757 Sqft
Property Description
This home is stunning! The melding of modern design with the laid-back beach lifestyle of Southern California is truly a dream come true. Boasting 2159 sq. ft. of meticulously crafted living space, including 4 bedrooms and 2 1/2 bathrooms, this slice of paradise does not disappoint. The contemporary aesthetic and the seamless integration of indoor and outdoor spaces create a truly unique and inviting atmosphere. The pool and spa are a wonderful addition, perfect for unwinding and enjoying the sunny California weather. The location is unbeatable, with proximity to top-rated schools, community amenities like a pool, playground, and tennis courts, as well as convenient access to shopping, restaurants, beaches, and transportation options. It's not just a home; it's an opportunity to embrace a lifestyle that embodies the spirit of coastal living. Encinitas is a vibrant and desirable place to call home, offering the best of both worlds with its natural beauty and urban conveniences.
Location
State CA
County San Diego
Area 92024 - Encinitas
Zoning R-1:SINGLE FAM-RES
Rooms
Kitchen Dishwasher, Garbage Disposal, Hood Over Range, Microwave, Oven Range - Gas, Refrigerator, Oven - Gas
Interior
Cooling Central AC
Fireplaces Type Family Room, Living Room, Fire Pit
Laundry In Closet, Other, Washer, Dryer
Exterior
Garage Spaces 2.0
Pool Pool - In Ground, 21, Other, Spa - Private
View Other
Building
Lot Description Grade - Level
Others
Tax ID 2573403800
Special Listing Condition Not Applicable
Read Less
Want to know what your home might be worth? Contact us for a FREE valuation!

Our team is ready to help you sell your home for the highest possible price ASAP

© 2025 MLSListings Inc. All rights reserved.
Bought with Amy Jensen





