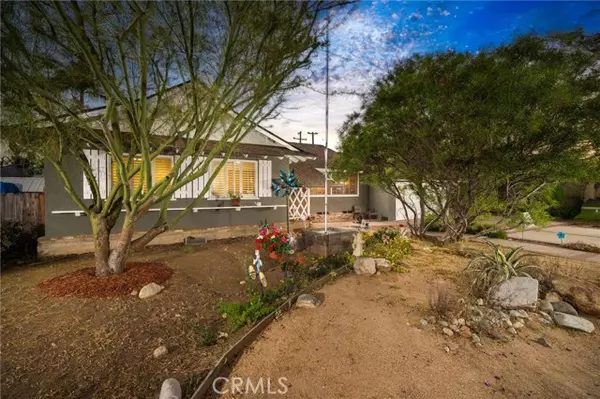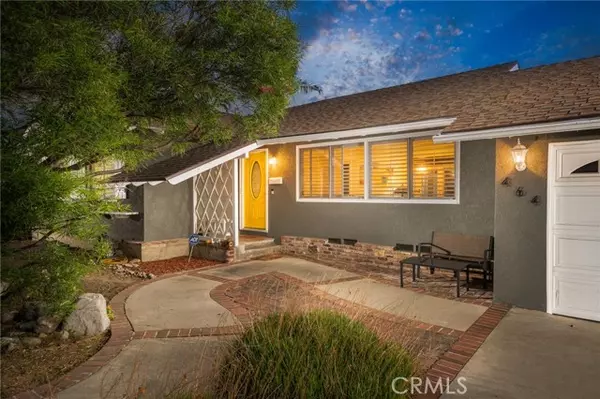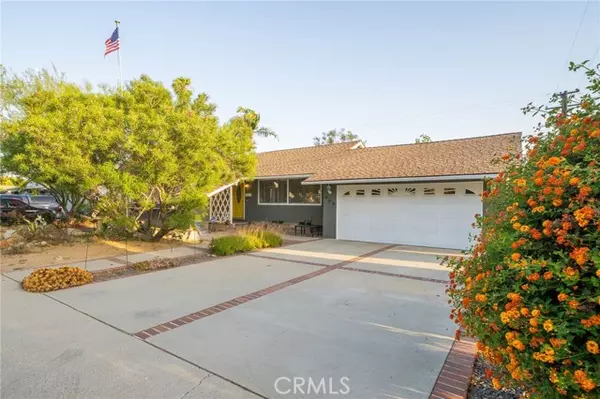$950,000
$925,000
2.7%For more information regarding the value of a property, please contact us for a free consultation.
464 Cinderella DR Claremont, CA 91711
4 Beds
3 Baths
1,918 SqFt
Key Details
Sold Price $950,000
Property Type Single Family Home
Sub Type Single Family Home
Listing Status Sold
Purchase Type For Sale
Square Footage 1,918 sqft
Price per Sqft $495
MLS Listing ID CRCV24126514
Sold Date 08/02/24
Style Ranch
Bedrooms 4
Full Baths 3
Originating Board California Regional MLS
Year Built 1957
Lot Size 8,304 Sqft
Property Description
Stunning updated ranch style with attached ADU. Tucked into a tranquil Claremont neighborhood just a few blocks south of the Claremont Village, this property offers quintessential 1950's charm with modern updates throughout. Charming curb appeal with a brick lined driveway leading to the cheerful yellow front door. Upon entry, beautiful hardwood floors are revealed, which stretch through most of the main house. The spacious front living room is filled with natural light and is open through two pocket doors to the formal dining room with an attractive brick fireplace. The kitchen has been beautifully remodeled, offering quartz countertops with breakfast counter seating, three stainless steel ovens, a gas range, spacious pantry with slide out shelves, and custom cabinetry with soft-closing cabinets and drawers with interior lighting. There are three bedrooms and two recently refreshed bathrooms in the main house. The indoor laundry room offers comfort and convenience. The house has dual pane windows throughout, owned solar panels, an updated electrical panel, copper plumbing, smooth ceilings with recessed lighting, and recently upgraded ducting and insulation installed by Home Performance Matters. The attached ADU is a very rare find, offering an entirely independent living space u
Location
State CA
County Los Angeles
Area 683 - Claremont
Zoning CLRS8000*
Rooms
Dining Room Breakfast Bar, Formal Dining Room, Other
Kitchen Dishwasher, Hood Over Range, Other, Oven - Double, Pantry, Exhaust Fan, Oven Range - Electric, Oven Range - Gas, Refrigerator, Oven - Gas, Oven - Electric
Interior
Heating Central Forced Air
Cooling Central AC, Whole House / Attic Fan
Fireplaces Type Dining Room, Wood Burning
Laundry Gas Hookup, In Laundry Room, 30, Other, Washer, Dryer
Exterior
Parking Features Garage, Gate / Door Opener, Other
Garage Spaces 1.0
Fence 2
Pool 31, None
Utilities Available Telephone - Not On Site
View Hills, Local/Neighborhood
Roof Type Shingle,Composition
Building
Lot Description Grade - Level
Story One Story
Foundation Raised
Sewer Sewer Available
Water Other, Private
Architectural Style Ranch
Others
Tax ID 8316020015
Special Listing Condition Not Applicable
Read Less
Want to know what your home might be worth? Contact us for a FREE valuation!

Our team is ready to help you sell your home for the highest possible price ASAP

© 2025 MLSListings Inc. All rights reserved.
Bought with Brandon Valle





