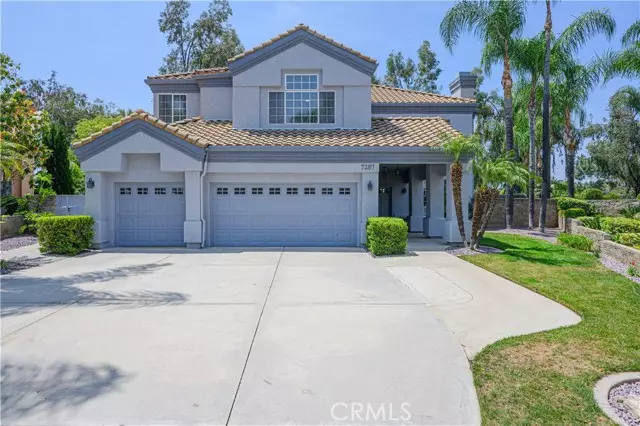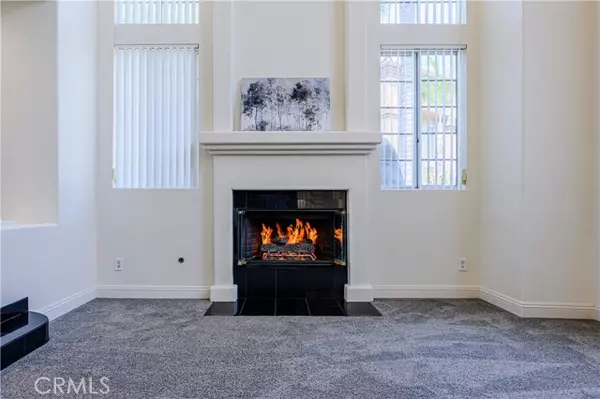$880,000
$880,000
For more information regarding the value of a property, please contact us for a free consultation.
7287 Deerwood PL Highland, CA 92346
5 Beds
3 Baths
3,249 SqFt
Key Details
Sold Price $880,000
Property Type Single Family Home
Sub Type Single Family Home
Listing Status Sold
Purchase Type For Sale
Square Footage 3,249 sqft
Price per Sqft $270
MLS Listing ID CREV24113656
Sold Date 08/02/24
Style Traditional
Bedrooms 5
Full Baths 3
HOA Fees $158/mo
Originating Board California Regional MLS
Year Built 1990
Lot Size 10,200 Sqft
Property Description
Resort living in the beautiful and friendly community of East Highland Ranch! Welcome to this warm, comfortable home, giving little reason to find tranquility elsewhere. Enter the foyer leading to the high ceiling living room with a fireplace commanding a salon atmosphere. The adjoining formal dining room, extends the elegance. In the kitchen, a well placed counter center island, satisfies with a cooktop and seating provides an open view to the den. The spacious kitchen has an eating area view to the den, looking out to the patio and backyard, as well as a built-in desk area. Adjacent is a wet bar with a bottle rack, providing service for beverages. Step down to the den with television, fireplace and more window views of the backyard. Stroll down the hall by the guest bedroom, bathroom, laundry room and access to the three-care garage. Four additional bedrooms upstairs include a large master with a separate area for your bedroom set, adjoining lounge with a see-through fireplace and sliding doors out to the balcony with upper-level sights of the backyard, pool and looking south to Highland. The bathroom has a shower, toilet room, two sinks, two walk-in closets with a walled, three-way mirror between, along with the fireplace at the jacuzzi bathtub and commanding views to the sout
Location
State CA
County San Bernardino
Area 276 - Highland
Rooms
Family Room Other
Dining Room Breakfast Bar, Formal Dining Room, In Kitchen
Kitchen Dishwasher, Garbage Disposal, Microwave, Other, Oven Range - Built-In, Oven - Gas
Interior
Heating Central Forced Air
Cooling Central AC
Fireplaces Type Family Room, Gas Starter, Living Room, Primary Bedroom, Dual See Thru
Laundry Gas Hookup, In Laundry Room, 30, Other, Chute
Exterior
Parking Features Garage, Gate / Door Opener, Other
Garage Spaces 3.0
Fence Other, 2
Pool Heated - Gas, Pool - Gunite, Pool - Heated, Pool - In Ground, 21, Other, Pool - Yes, Spa - Private
View Hills, City Lights
Roof Type Tile
Building
Lot Description Trees, Corners Marked
Water Hot Water, Heater - Gas, District - Public
Architectural Style Traditional
Others
Tax ID 0288461320000
Special Listing Condition Not Applicable
Read Less
Want to know what your home might be worth? Contact us for a FREE valuation!

Our team is ready to help you sell your home for the highest possible price ASAP

© 2025 MLSListings Inc. All rights reserved.
Bought with JUAN SOLIS





