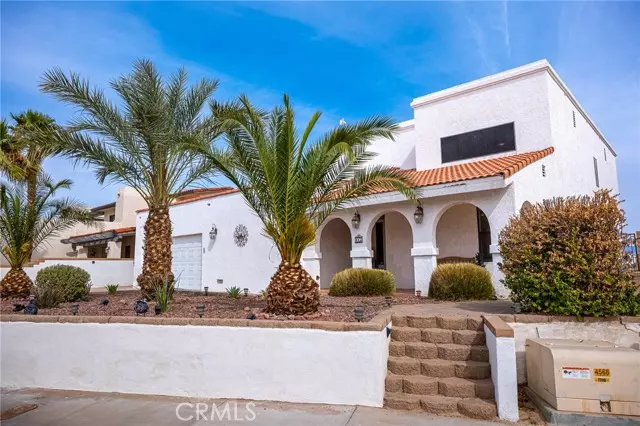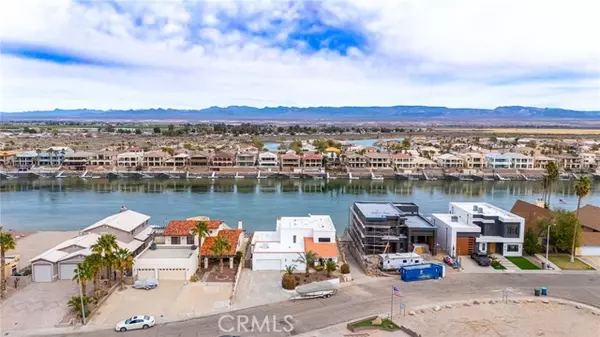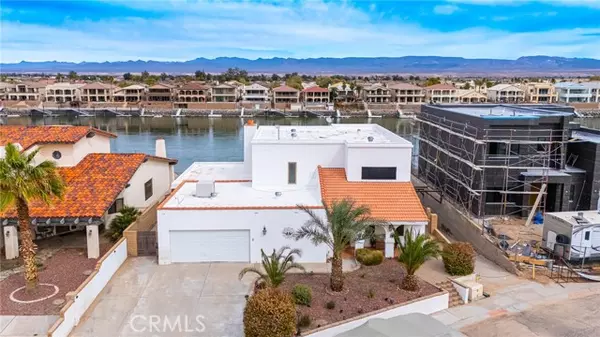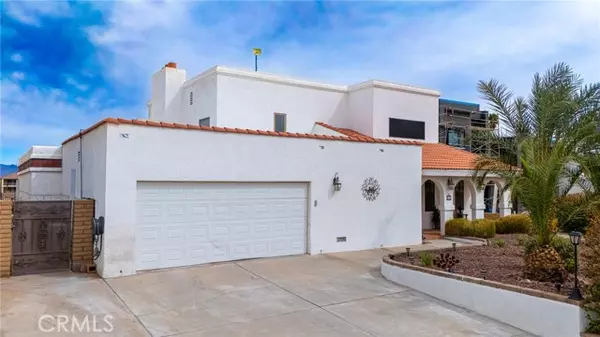$1,240,000
$1,300,000
4.6%For more information regarding the value of a property, please contact us for a free consultation.
912 Beach DR Needles, CA 92363
4 Beds
3 Baths
2,794 SqFt
Key Details
Sold Price $1,240,000
Property Type Single Family Home
Sub Type Single Family Home
Listing Status Sold
Purchase Type For Sale
Square Footage 2,794 sqft
Price per Sqft $443
MLS Listing ID CRPW24038346
Sold Date 08/05/24
Bedrooms 4
Full Baths 3
HOA Fees $40/ann
Originating Board California Regional MLS
Year Built 1980
Lot Size 7,344 Sqft
Property Description
RIVERFRONT HOME. Discover the charm of riverside living in this inviting 2-story, 4-bedroom, 3.5-bathroom home nestled in a quiet cul-de-sac within the serene Colorado Shores community. Offering a perfect blend of comfort and functionality, this residence is designed for easy living. Step inside to find a well-thought-out design, featuring a bedroom and bath on the main floor for added convenience. The living room is the heart of the home, boasting a raised fireplace and a modest wet bar, complete with a wine fridge and sink. Wired for sound and security, it's a comfortable space perfect for quiet moments and intimate get-togethers. The kitchen, adorned with granite countertops and a bay window overlooking the Colorado River, includes a large breakfast area, all appliances (refrigerator, stove, oven, dishwasher, microwave and trash compactor) and an indoor brick BBQ For those warm days when you want to bring the party indoors into a cool space. Upstairs, the primary ensuite welcomes you with dual sinks, a garden tub, a private toilet and shower, a vanity, a spacious walk-in closet AND a private patio with the river view - a cozy retreat after a long day. Practical features include: tiled flooring downstairs and in bathrooms, a central vac system, an RO fresh water system, and a w
Location
State CA
County San Bernardino
Area Dc770 - Needles
Rooms
Dining Room Breakfast Bar, In Kitchen
Kitchen Dishwasher, Microwave, Pantry, Oven Range - Electric, Oven Range - Built-In, Refrigerator, Trash Compactor, Built-in BBQ Grill
Interior
Heating Central Forced Air
Cooling Central AC
Fireplaces Type Living Room, Wood Burning
Laundry In Laundry Room, Other, Washer, Dryer
Exterior
Parking Features Storage - RV, Workshop in Garage, Garage
Garage Spaces 3.0
Fence 2
Pool 21, None
View River / Stream, Water
Building
Lot Description Corners Marked
Water District - Public, Water Softener
Others
Tax ID 0660331100000
Special Listing Condition Not Applicable
Read Less
Want to know what your home might be worth? Contact us for a FREE valuation!

Our team is ready to help you sell your home for the highest possible price ASAP

© 2025 MLSListings Inc. All rights reserved.
Bought with Artin Sarkissian





