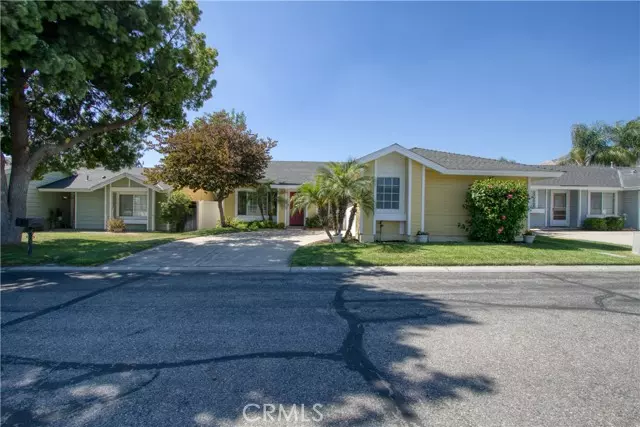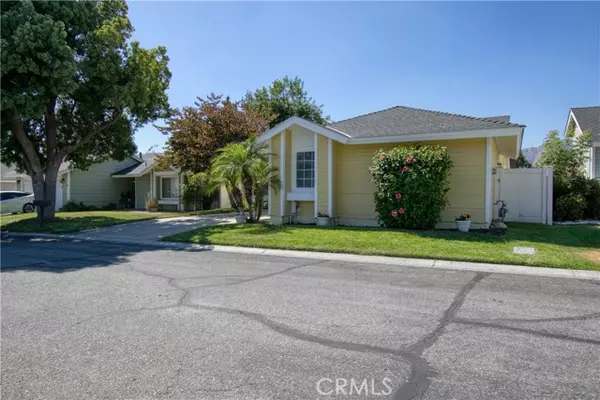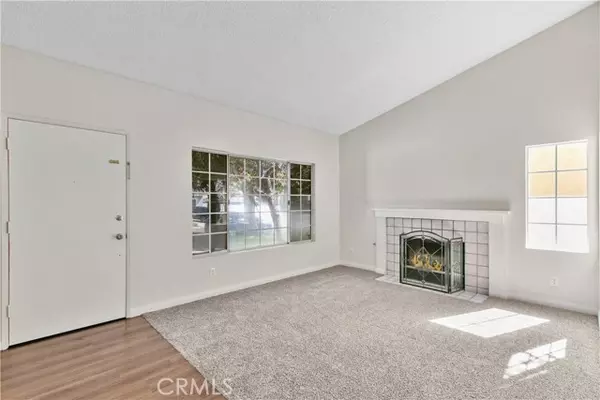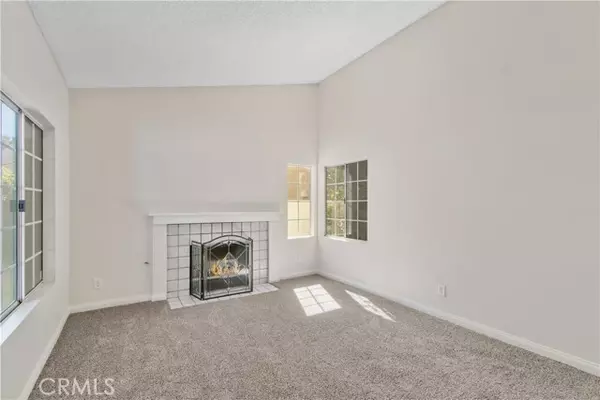$515,000
$525,000
1.9%For more information regarding the value of a property, please contact us for a free consultation.
28642 Berwick LN Highland, CA 92346
3 Beds
2 Baths
1,289 SqFt
Key Details
Sold Price $515,000
Property Type Single Family Home
Sub Type Single Family Home
Listing Status Sold
Purchase Type For Sale
Square Footage 1,289 sqft
Price per Sqft $399
MLS Listing ID CREV24136020
Sold Date 08/06/24
Bedrooms 3
Full Baths 2
HOA Fees $187/mo
Originating Board California Regional MLS
Year Built 1988
Lot Size 4,320 Sqft
Property Description
Fantastic 3 bedroom, 2 bath home with established tree out front providing tons of shade! Freshly painted both inside and out, and with newly installed carpet, this home is ready for you to move in! This home also features a new HVAC system with a 10 year warranty, a new dishwasher and garbage disposal, as well as garage door opener. Enter into the living room with high ceilings, pergo flooring in the high traffic areas, new carpet, and featuring a fireplace. The family room has high ceilings and is open to the kitchen, which has tile countertops and dual colored cabinetry. A slider door with a sliding screen opens out to a nice sized backyard, with open trellis patio cover views Harrison Mountain and a lemon tree and vinyl fencing. The primary bedroom has its own bathroom, complete with tile flooring, and a tub/shower combo. Two other bedrooms and another bath complete the home. Laundry room is inside and the washer and dryer are included! Village Lakes is an all age HOA, with a pool, two lakes afloat with ducks, and walking greenbelts throughout.
Location
State CA
County San Bernardino
Area 276 - Highland
Rooms
Family Room Other
Kitchen Dishwasher, Microwave, Oven Range - Gas, Oven - Gas
Interior
Heating Central Forced Air
Cooling Central AC
Fireplaces Type Living Room
Laundry In Laundry Room, Other
Exterior
Garage Spaces 2.0
Pool Community Facility
View Hills
Building
Story One Story
Water Other
Others
Tax ID 1201381010000
Special Listing Condition Court Confirmation May Be Required
Read Less
Want to know what your home might be worth? Contact us for a FREE valuation!

Our team is ready to help you sell your home for the highest possible price ASAP

© 2025 MLSListings Inc. All rights reserved.
Bought with John Newe





