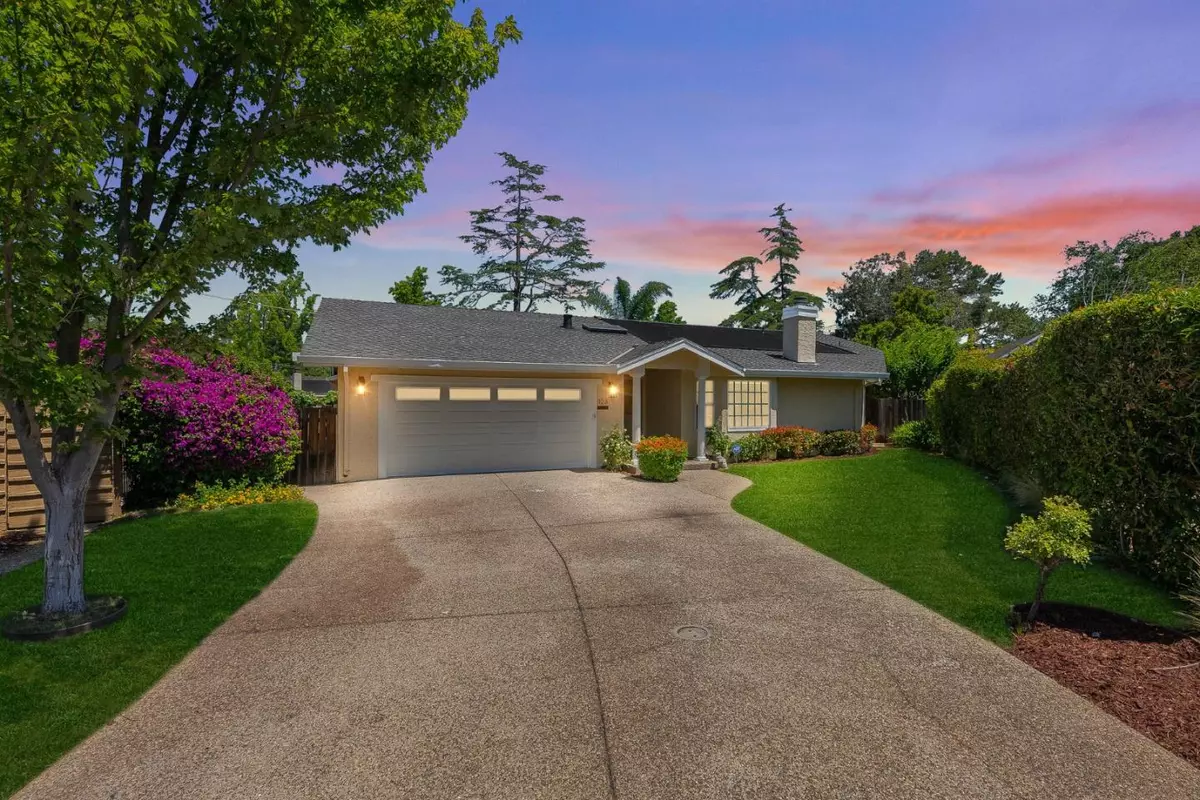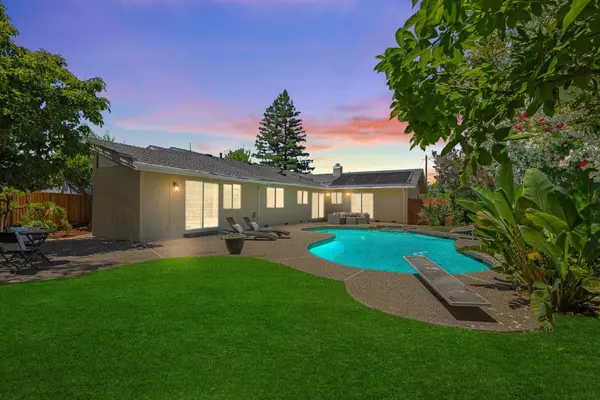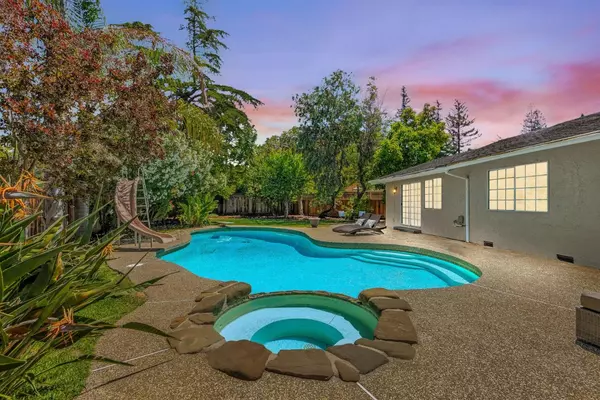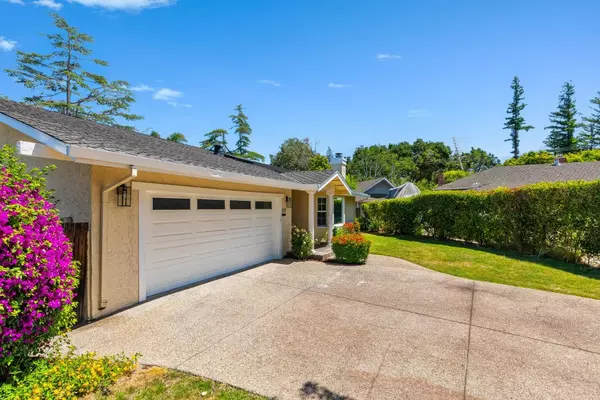$3,560,000
$3,399,000
4.7%For more information regarding the value of a property, please contact us for a free consultation.
123 Montclair CT Los Gatos, CA 95032
5 Beds
3.5 Baths
2,890 SqFt
Key Details
Sold Price $3,560,000
Property Type Single Family Home
Sub Type Single Family Home
Listing Status Sold
Purchase Type For Sale
Square Footage 2,890 sqft
Price per Sqft $1,231
MLS Listing ID ML81970572
Sold Date 08/07/24
Bedrooms 5
Full Baths 3
Half Baths 1
Originating Board MLSListings, Inc.
Year Built 1971
Lot Size 10,000 Sqft
Property Description
A beautifully updated single level home located on a private cul-de-sac in the highly sought-after and tranquil Old Adobe neighborhood of Los Gatos. This home offers 5 spacious bedrooms and 3 and a half baths, including two primary bedrooms each with their own en suite. Highlights of this home include a formal living room with a gas fireplace, a formal dining room, a natural light filled family room featuring its own skylight and fireplace which adjoin an open concept and updated kitchen including stainless-steel appliances and a central eat-in island. An extremely private backyard that's an entertainers delight featuring a pool/spa combo with solar rooftop heating combined with mature landscaping and a lawn with enough yard space to enjoy a fabulous indoor/outdoor living experience. A separate laundry room with sink adjacent to the half bath shares access to the attached 2 car garage. Highly rated Campbell Union school district (buyer to verify eligibility). Easy access to Hwy 9 & Quito Road, minutes to downtown LG and Saratoga.
Location
State CA
County Santa Clara
Area Los Gatos/Monte Sereno
Zoning R110
Rooms
Family Room Separate Family Room
Dining Room Eat in Kitchen, Formal Dining Room
Interior
Heating Central Forced Air
Cooling Central AC
Fireplaces Type Family Room, Living Room
Exterior
Parking Features Attached Garage, Off-Street Parking, On Street
Garage Spaces 2.0
Pool Pool - In Ground, Spa - In Ground
Utilities Available Public Utilities
Roof Type Composition
Building
Foundation Concrete Perimeter
Sewer Sewer - Public
Water Public
Others
Tax ID 407-11-016
Special Listing Condition Not Applicable
Read Less
Want to know what your home might be worth? Contact us for a FREE valuation!

Our team is ready to help you sell your home for the highest possible price ASAP

© 2025 MLSListings Inc. All rights reserved.
Bought with Sonny James • Compound Real Estate





