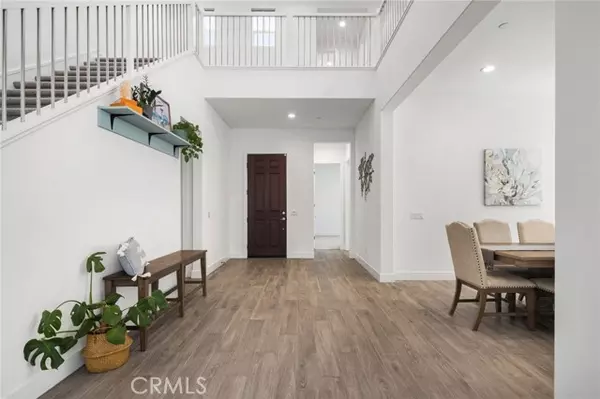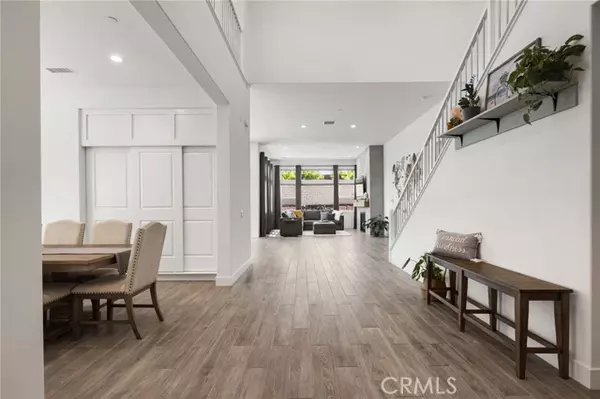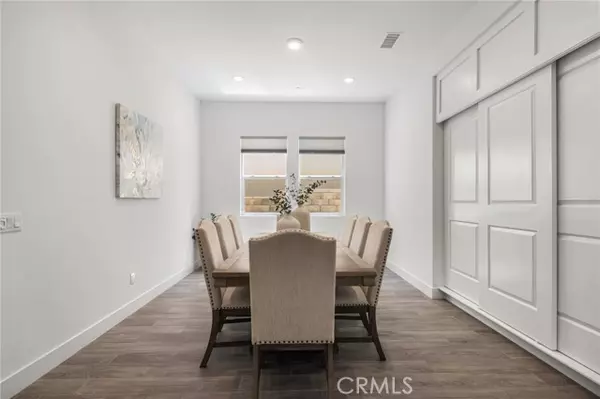$1,140,000
$1,200,000
5.0%For more information regarding the value of a property, please contact us for a free consultation.
28611 Owen CT Saugus, CA 91350
4 Beds
4 Baths
3,213 SqFt
Key Details
Sold Price $1,140,000
Property Type Single Family Home
Sub Type Single Family Home
Listing Status Sold
Purchase Type For Sale
Square Footage 3,213 sqft
Price per Sqft $354
MLS Listing ID CRSR24141394
Sold Date 08/08/24
Bedrooms 4
Full Baths 4
HOA Fees $130/mo
Originating Board California Regional MLS
Year Built 2019
Lot Size 6,491 Sqft
Property Description
Welcome to 28611 Owen Court, a stunning single-family residence nestled in the Plum Canyon area of Saugus. This meticulously maintained home offers a perfect blend of modern elegance and comfortable living. Located in a peaceful cul-de-sac within a highly sought after neighborhood, this home provides the perfect balance of tranquility and convenience. Enjoy easy access to top-rated schools, parks, shopping centers, and dining options. Boasting 3,213 sqft, this two-story home features 4 bedrooms and 3.5 bathrooms, providing ample space for your all needs. The open concept floor plan creates a seamless flow between the living, dining, and kitchen areas, perfect for gatherings and everyday living. The heart of the home is the beautifully designed kitchen, complete with high end stainless steel appliances, granite and ceasarstone countertops, a large center island, and upgraded craftsman style cabinetry. Whether you're a seasoned chef or enjoy casual cooking, this kitchen will inspire your culinary creativity. Retreat to the expansive primary suite located on the main level, featuring a spacious bedroom, walk-in closet, and a spa-like en-suite bathroom with dual vanities, a soaking tub, and a separate shower. Also located on the main level are two more bedrooms, a jack-n-jill bathroo
Location
State CA
County Los Angeles
Area Plum - Plum Canyon
Zoning LCA21*
Rooms
Family Room Other
Kitchen Dishwasher, Other, Pantry, Refrigerator
Interior
Heating Solar
Cooling Central AC
Fireplaces Type Electric, Family Room
Laundry In Laundry Room, Other
Exterior
Garage Spaces 2.0
Pool Community Facility, Spa - Community Facility
View None
Building
Water District - Public
Others
Tax ID 2812095039
Special Listing Condition Not Applicable
Read Less
Want to know what your home might be worth? Contact us for a FREE valuation!

Our team is ready to help you sell your home for the highest possible price ASAP

© 2025 MLSListings Inc. All rights reserved.
Bought with Taylor Williams





