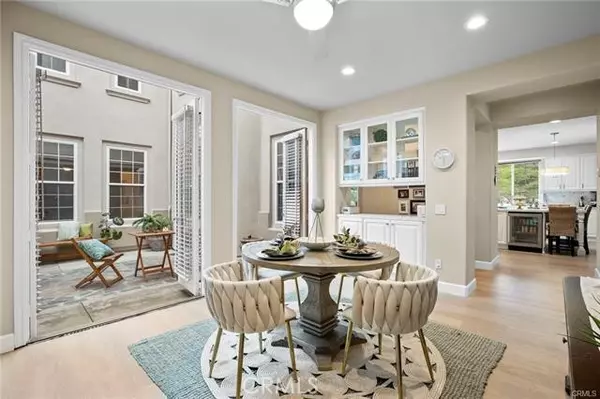$2,700,000
$2,775,000
2.7%For more information regarding the value of a property, please contact us for a free consultation.
28431 Via Pasito San Juan Capistrano, CA 92675
5 Beds
4.5 Baths
4,000 SqFt
Key Details
Sold Price $2,700,000
Property Type Single Family Home
Sub Type Single Family Home
Listing Status Sold
Purchase Type For Sale
Square Footage 4,000 sqft
Price per Sqft $675
MLS Listing ID CRPW24121176
Sold Date 08/08/24
Style Mediterranean
Bedrooms 5
Full Baths 4
Half Baths 1
HOA Fees $365/mo
Originating Board California Regional MLS
Year Built 1997
Lot Size 0.273 Acres
Property Description
5 Bedroom, 4.5 Bath - Pristine Luxury home-newly priced well below comps! Located in the gated community of San Juan Hills Estates, stroll through the stone lined private courtyard and enter this lovely home through a custom leaded glass door. Impressive semi circular foyer leads to formal living room w/fireplace, & dining room with soaring 2 story ceilings & massive windows that overlook the exquisite yard with pool, waterfalls, spa, covered patio, built-in BBQ, 3 tier fountain &, several seating areas. Rich new vinyl plank wood flooring throughout. Stunning remodeled chef's kitchen w/beautiful quartz counters & custom hexagon marble backsplash. Oversized island that seats 4 on the outside while still leaving plenty of prep area on the kitchen side so you can visit with your guests while cooking & entertaining. Has stainless steel double ovens, microwave, dishwasher, built-in beverage cooler and, walk-in pantry. Gourmet kitchen adjacent great room with fireplace, wall to wall windows across two sides that overlooks the pool & rear grounds. This is a family that truly cherishes their time together. It has a downstairs half bath AND yes, another downstairs room w/direct access through the French doors to the front courtyard. It has built-ins across 1 wall & could be used as a morn
Location
State CA
County Orange
Area Or - Ortega/Orange County
Rooms
Dining Room Formal Dining Room
Kitchen Dishwasher, Garbage Disposal, Other, Oven - Double, Pantry
Interior
Heating Forced Air
Cooling Central AC
Flooring Other
Fireplaces Type Family Room, Living Room
Laundry In Laundry Room, 38, Upper Floor
Exterior
Parking Features Garage, Gate / Door Opener, Other
Garage Spaces 3.0
Fence 22
Pool 12, Heated - Gas, Pool - Gunite, Pool - Heated, Pool - In Ground, 21, Other, Pool - Yes, Spa - Private
View 31
Roof Type Tile
Building
Foundation Concrete Slab
Sewer Sewer on Bond
Water Heater - Gas, District - Public
Architectural Style Mediterranean
Others
Tax ID 66648118
Special Listing Condition Not Applicable
Read Less
Want to know what your home might be worth? Contact us for a FREE valuation!

Our team is ready to help you sell your home for the highest possible price ASAP

© 2025 MLSListings Inc. All rights reserved.
Bought with Jackie Chen




