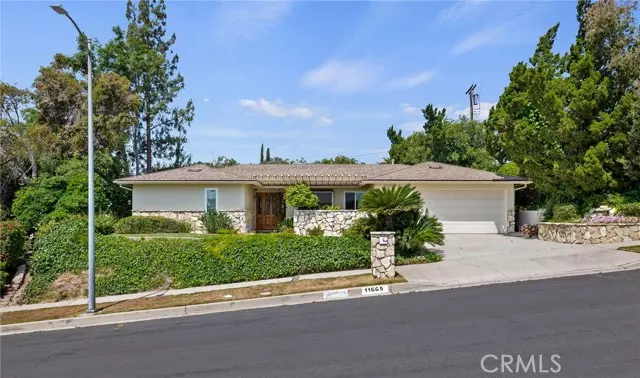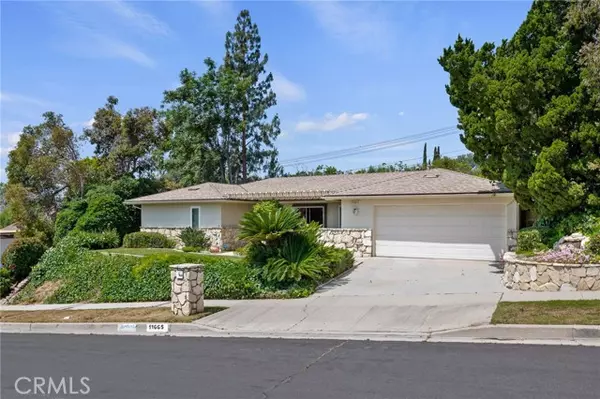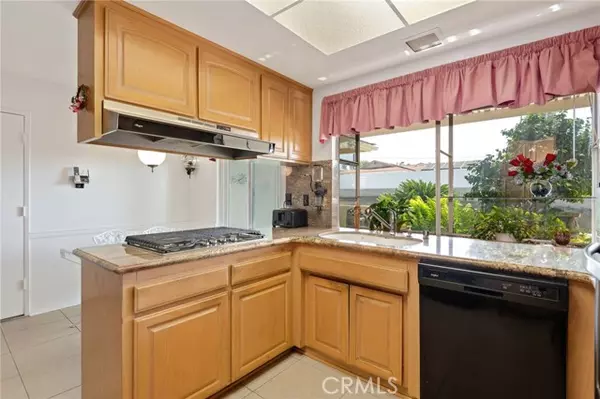$1,000,000
$1,074,900
7.0%For more information regarding the value of a property, please contact us for a free consultation.
11665 Babbitt AVE Granada Hills, CA 91344
3 Beds
2 Baths
1,913 SqFt
Key Details
Sold Price $1,000,000
Property Type Single Family Home
Sub Type Single Family Home
Listing Status Sold
Purchase Type For Sale
Square Footage 1,913 sqft
Price per Sqft $522
MLS Listing ID CRSR24114472
Sold Date 08/12/24
Style Traditional
Bedrooms 3
Full Baths 2
Originating Board California Regional MLS
Year Built 1963
Lot Size 7,496 Sqft
Property Description
Welcome to your dream home located in the highly sought-after neighborhood of Granada Hills, situated north of Rinaldi and west of Balboa. As you arrive, you'll be greeted by an in-ground pond with a fountain, creating an inviting and tranquil setting. Step inside to discover a spacious, open floor plan boasting nearly 2,000 square feet, with no interior steps, making it ideal for families of all ages. The heart of the home is a huge family room with a bar and French doors to the yard, perfect for gatherings and entertaining. Adjacent is an elegant living room featuring a stone-accented gas fireplace, which connects seamlessly to the formal dining area. The remodeled kitchen is a chef's delight, boasting granite countertops, a pull-out baker's shelf, tile floors, gas appliances, a built-in microwave, refrigerator, and an additional dining area. The large primary en-suite bedroom is a tranquil haven with its own private bathroom, dual mirrored wardrobe doors, and double French doors leading to the serene rear yard. The exterior is equally impressive, offering a private, low-maintenance backyard designed for relaxation and enjoyment. It features a black Pebbletech pool and spa, a covered patio, and boulder-accented front fascia. In 2020 a new roof was installed. 2024 upgrades inclu
Location
State CA
County Los Angeles
Area Gh - Granada Hills
Zoning LARS
Rooms
Family Room Other
Dining Room Formal Dining Room, Dining "L"
Kitchen Dishwasher, Garbage Disposal, Other, Oven - Gas
Interior
Heating Central Forced Air
Cooling Window / Wall Unit
Fireplaces Type Family Room, Living Room
Laundry In Garage
Exterior
Parking Features Attached Garage, Garage, Other
Garage Spaces 2.0
Pool Pool - In Ground, 21, Other, Pool - Yes, Spa - Private
View None
Roof Type Shingle,Composition
Building
Story One Story
Foundation Concrete Slab
Water District - Public
Architectural Style Traditional
Others
Tax ID 2607005030
Special Listing Condition Not Applicable
Read Less
Want to know what your home might be worth? Contact us for a FREE valuation!

Our team is ready to help you sell your home for the highest possible price ASAP

© 2025 MLSListings Inc. All rights reserved.
Bought with Gary Keshishyan





