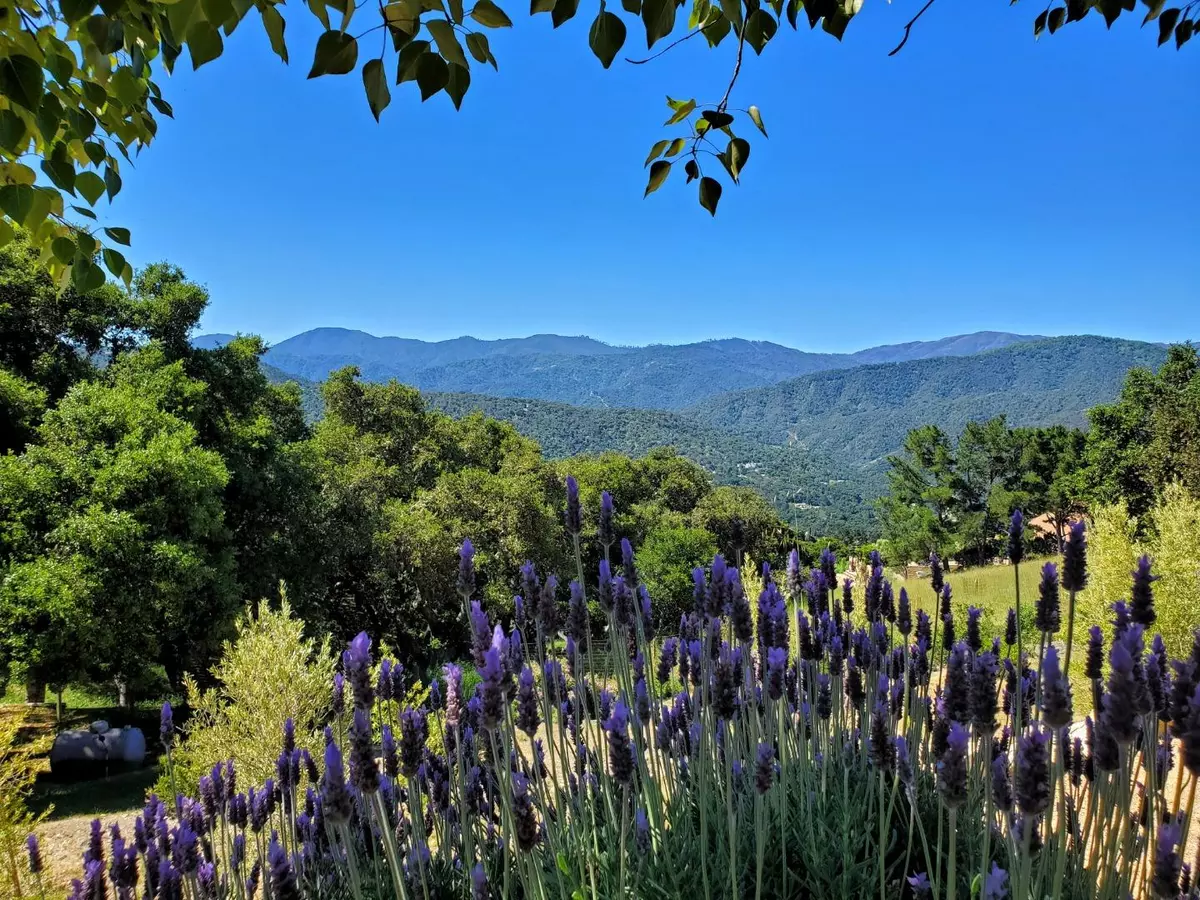$2,225,000
$2,245,000
0.9%For more information regarding the value of a property, please contact us for a free consultation.
31440 VIA LAS ROSAS Carmel Valley, CA 93924
3 Beds
2.5 Baths
2,891 SqFt
Key Details
Sold Price $2,225,000
Property Type Single Family Home
Sub Type Single Family Home
Listing Status Sold
Purchase Type For Sale
Square Footage 2,891 sqft
Price per Sqft $769
MLS Listing ID ML81946296
Sold Date 08/12/24
Bedrooms 3
Full Baths 2
Half Baths 1
HOA Fees $225/mo
HOA Y/N 1
Year Built 1989
Lot Size 2.480 Acres
Property Description
Nestled on a majestic Oak knoll, this breathtaking setting has spectacular unobstructed 320-degree views of Holman, Wilson, Village Ranches and amazing panoramic Carmel Valley vistas. Gated and private; this wonderful hilltop home features an open and flowing floor plan, that exudes the feeling of modern casual elegance, peace, reflection, and relaxation. Recently updated, this beautiful home features 3 generous bedrooms, 2.5 baths, 2 fireplaces, living room, family room, an open concept kitchen and dining room, pantry, large laundry room and great storage. The primary bedroom suite is conveniently located on the first floor and features an en-suite bathroom, walk-in closet, fireplace, and private patio with hot tub. Other features of this home include an oversized two car garage, wine storage room and detached office/studio. As a bonus, this property comes with a Mal Paso water permit of 0.11-acre feet, which would allow a future owner to add a guest house, ADU or swimming pool.
Location
State CA
County Monterey
Area Carmel Valley Village, Los Tulares, Sleepy Hollow
Building/Complex Name Los Tulares
Zoning LDR/B-6-D-S-RAZ
Rooms
Family Room Kitchen / Family Room Combo
Other Rooms Artist Studio, Bonus / Hobby Room, Formal Entry, Laundry Room, Office Area, Storage
Dining Room Breakfast Bar, Dining Area, Dining Bar, Eat in Kitchen
Kitchen Cooktop - Gas, Countertop - Quartz, Countertop - Stone, Dishwasher, Island, Oven - Built-In, Oven - Double, Pantry, Refrigerator, Warming Drawer
Interior
Heating Central Forced Air, Propane
Cooling None
Fireplaces Type Living Room, Primary Bedroom
Laundry In Utility Room, Inside, Tub / Sink
Exterior
Exterior Feature Back Yard, Balcony / Patio, Deck , Fenced, Storage Shed / Structure
Parking Features Attached Garage, Gate / Door Opener, Off-Street Parking
Garage Spaces 2.0
Fence Fenced
Pool Spa / Hot Tub
Utilities Available Generator, Individual Electric Meters, Propane On Site
View Garden / Greenbelt, Hills, Mountains, Pasture, Ridge, Valley, Vineyard
Roof Type Tile
Building
Lot Description Grade - Mostly Level, Grade - Varies
Story 2
Foundation Concrete Perimeter, Crawl Space
Sewer Existing Septic
Water Individual Water Meter, Public
Level or Stories 2
Others
HOA Fee Include Maintenance - Common Area,Maintenance - Road
Restrictions None
Tax ID 197-181-015-000
Horse Property No
Special Listing Condition Not Applicable
Read Less
Want to know what your home might be worth? Contact us for a FREE valuation!

Our team is ready to help you sell your home for the highest possible price ASAP

© 2025 MLSListings Inc. All rights reserved.
Bought with Christine Chin • Carmel Realty Company





