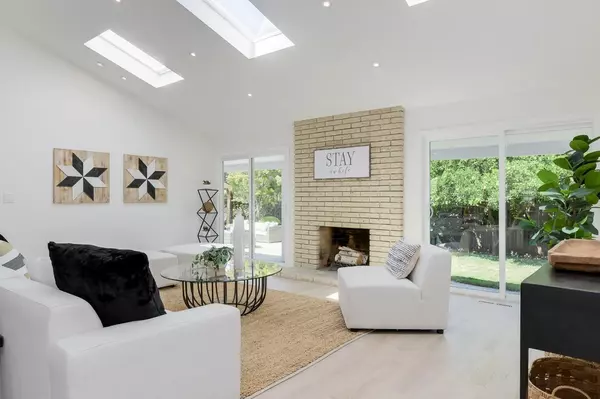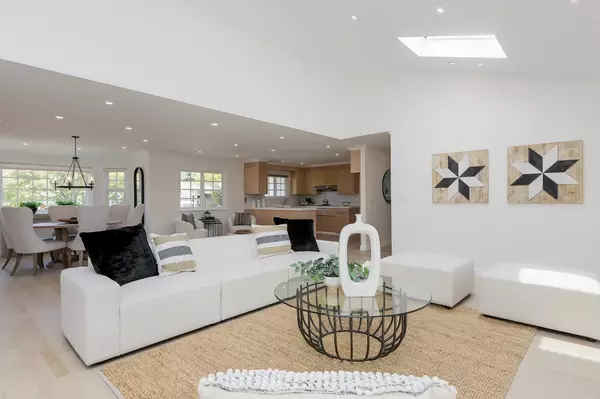$4,320,000
$3,795,000
13.8%For more information regarding the value of a property, please contact us for a free consultation.
741 College CT Los Altos, CA 94022
4 Beds
2.5 Baths
2,598 SqFt
Key Details
Sold Price $4,320,000
Property Type Single Family Home
Sub Type Single Family Home
Listing Status Sold
Purchase Type For Sale
Square Footage 2,598 sqft
Price per Sqft $1,662
MLS Listing ID ML81973341
Sold Date 08/12/24
Bedrooms 4
Full Baths 2
Half Baths 1
Originating Board MLSListings, Inc.
Year Built 1966
Lot Size 9,583 Sqft
Property Description
Welcome to this desirable Los Altos neighborhood located on the western edge of Silicon Valley. Conveniently located near Parks and Trails, Downtown shopping and dining and Hwy 280 for the commuter. Perfect for large gatherings, the expansive Great Room with fireplace and multiple skylights opens to the kitchen and dining areas, Formal Dining Room with recessed lighting, Kitchen with built in oven, electric/gas cooktop, dishwasher, Eat In Kitchen area and possible breakfast bar seating, Family Room with gas fireplace and recessed lighting overlooks the backyard, Primary bedroom and bath with walk in closet and slider to backyard patio, Inside laundry room with ample storage space, Sparkling hardwood flooring throughout, Central heating and air conditioning, Backyard patio and wood gazebo with tranquil sitting area, Low maintenance front and back yards with side yard storage shed.
Location
State CA
County Santa Clara
Area South Of El Monte
Zoning R110
Rooms
Family Room Separate Family Room
Dining Room Breakfast Bar, Eat in Kitchen, Formal Dining Room
Kitchen Cooktop - Electric, Cooktop - Gas, Dishwasher, Exhaust Fan, Garbage Disposal, Oven - Built-In
Interior
Heating Central Forced Air
Cooling Central AC
Flooring Hardwood, Tile
Fireplaces Type Family Room, Gas Starter, Living Room, Other
Laundry In Utility Room
Exterior
Parking Features Attached Garage
Garage Spaces 2.0
Utilities Available Public Utilities
Roof Type Composition,Shingle
Building
Foundation Concrete Perimeter
Sewer Sewer - Public
Water Public
Others
Tax ID 336-01-065
Special Listing Condition Not Applicable
Read Less
Want to know what your home might be worth? Contact us for a FREE valuation!

Our team is ready to help you sell your home for the highest possible price ASAP

© 2025 MLSListings Inc. All rights reserved.
Bought with Yvonne Yang • Compass





