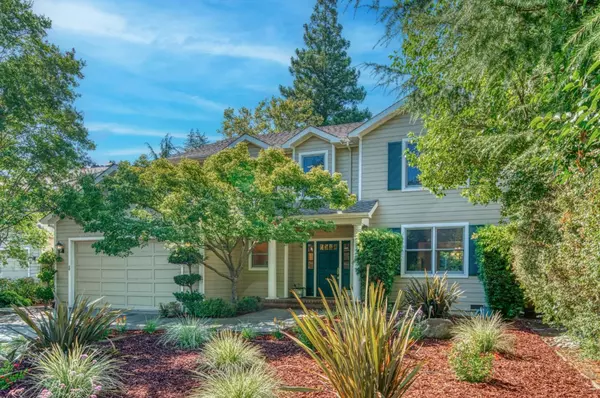$3,600,000
$3,398,000
5.9%For more information regarding the value of a property, please contact us for a free consultation.
105 Sierra Morena CT Los Gatos, CA 95032
4 Beds
2.5 Baths
2,750 SqFt
Key Details
Sold Price $3,600,000
Property Type Single Family Home
Sub Type Single Family Home
Listing Status Sold
Purchase Type For Sale
Square Footage 2,750 sqft
Price per Sqft $1,309
MLS Listing ID ML81971629
Sold Date 08/12/24
Bedrooms 4
Full Baths 2
Half Baths 1
Year Built 1994
Lot Size 8,712 Sqft
Property Description
Discover the allure of this custom Dave Flick home, nestled on a peaceful cul-de-sac in Los Gatos. This residence seamlessly blends sophistication with comfort, offering a well-designed layout that promises to enchant. As you step inside, the grand formal entry, living, and dining spaces exude an air of elegance, leading to the heart of the home - the bright and open kitchen family room that effortlessly flows to the picturesque backyard. Upstairs, four spacious bedrooms await, with the expansive master suite stealing the spotlight with its impressive walk-in closet. Every corner of this home boasts quality, from soaring ceilings and crown molding to stunning wide plank engineered hardwood flooring, top-of-the-line appliances, wireless automatic window coverings, air conditioning, a convenient indoor laundry room, and an attached two-car garage. Outside, the backyard provides a private sanctuary with a charming patio, pergola, lush landscaping, and ample space for leisure and entertainment. This property epitomizes luxury, comfort, and natural beauty, offering a lifestyle of refined living. Great neighborhood, great schools. Welcome home!
Location
State CA
County Santa Clara
Area Los Gatos/Monte Sereno
Zoning R1
Rooms
Family Room Kitchen / Family Room Combo
Dining Room Breakfast Nook, Formal Dining Room
Kitchen Cooktop - Gas, Dishwasher, Garbage Disposal, Microwave, Oven - Built-In, Refrigerator
Interior
Heating Central Forced Air
Cooling Ceiling Fan, Central AC
Flooring Hardwood
Fireplaces Type Family Room, Gas Starter, Living Room
Laundry In Utility Room, Inside, Washer / Dryer
Exterior
Exterior Feature Back Yard, Balcony / Patio, Fenced
Parking Features Attached Garage
Garage Spaces 2.0
Fence Fenced Back
Pool None
Utilities Available Public Utilities
View Neighborhood
Roof Type Composition
Building
Story 2
Foundation Concrete Perimeter
Sewer Sewer - Public
Water Public
Level or Stories 2
Others
Tax ID 523-24-052
Horse Property No
Special Listing Condition Not Applicable
Read Less
Want to know what your home might be worth? Contact us for a FREE valuation!

Our team is ready to help you sell your home for the highest possible price ASAP

© 2025 MLSListings Inc. All rights reserved.
Bought with Chandani Group • Compass





