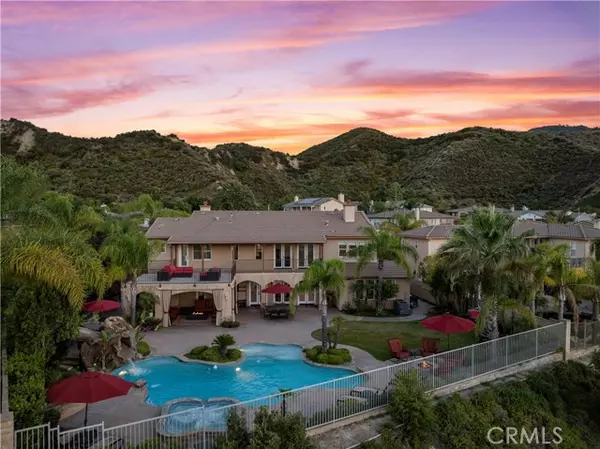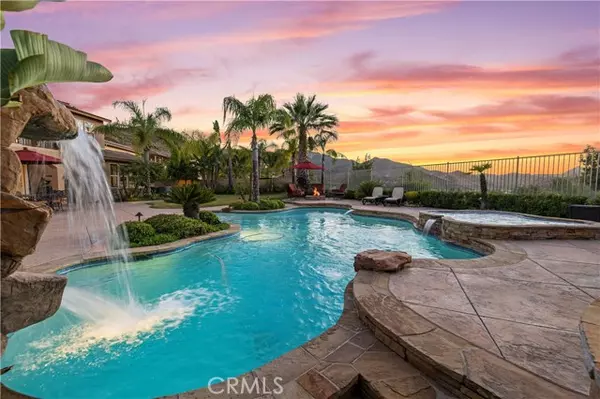$1,975,000
$1,975,000
For more information regarding the value of a property, please contact us for a free consultation.
25527 Brighton PL Stevenson Ranch, CA 91381
6 Beds
5 Baths
4,500 SqFt
Key Details
Sold Price $1,975,000
Property Type Single Family Home
Sub Type Single Family Home
Listing Status Sold
Purchase Type For Sale
Square Footage 4,500 sqft
Price per Sqft $438
MLS Listing ID CRSR24130026
Sold Date 08/13/24
Bedrooms 6
Full Baths 5
HOA Fees $195/mo
Originating Board California Regional MLS
Year Built 2000
Lot Size 0.297 Acres
Property Description
Experience luxury living in the incredibly rare Southern Oaks Manor, a stunning executive home with a pool, spa, and breathtaking city and mountain views. Nestled on nearly a quarter-acre flat lot, this immaculate residence is located on one of the most sought-after cul-de-sacs in all of Southern Oaks. This prestigious model features signature front and back balconies and two spacious family rooms. The downstairs area includes a full bedroom with 1.5 baths, and an office/playroom, with the bedroom and en suite bathroom nestled into a private corner wing. The formal living room, complete with a cozy fireplace, and the dining room both provide access to an oversized, picture-perfect front porch. The expansive open kitchen is a chef's dream, boasting all new appliances, granite counters, a breakfast bar, an eat-in area, and three sets of French doors that overlook the magnificently landscaped yard. Upstairs, there are four generous bedrooms and three baths, plus a large loft with custom built-ins. The master suite is a true retreat, featuring a separate office area with a built-in desk, dual walk-in closets, a spa-like master bath, and a private balcony that offers stunning views of Santa Clarita. The outdoor space is an entertainer's paradise, complete with a resort-like yard, pano
Location
State CA
County Los Angeles
Area Sosr - South Stevenson Ranch
Zoning LCA22*
Rooms
Family Room Separate Family Room, Other
Dining Room Formal Dining Room, In Kitchen
Kitchen Dishwasher, Microwave, Other, Oven - Double, Oven - Self Cleaning, Oven Range - Gas, Oven Range - Built-In, Oven - Gas
Interior
Heating Central Forced Air
Cooling Other
Fireplaces Type Family Room, Living Room, Primary Bedroom, Fire Pit
Laundry In Laundry Room, Upper Floor
Exterior
Parking Features Garage, Off-Street Parking, Other
Garage Spaces 3.0
Pool Pool - In Ground, 21, Pool - Yes, Spa - Private, Heated - Solar, Community Facility, Spa - Community Facility
Utilities Available Other
View Panoramic
Roof Type Tile
Building
Lot Description Corners Marked, Grade - Level
Foundation Concrete Slab
Water Heater - Gas, District - Public
Others
Tax ID 2826117010
Special Listing Condition Not Applicable
Read Less
Want to know what your home might be worth? Contact us for a FREE valuation!

Our team is ready to help you sell your home for the highest possible price ASAP

© 2024 MLSListings Inc. All rights reserved.
Bought with Nabil Suleiman





