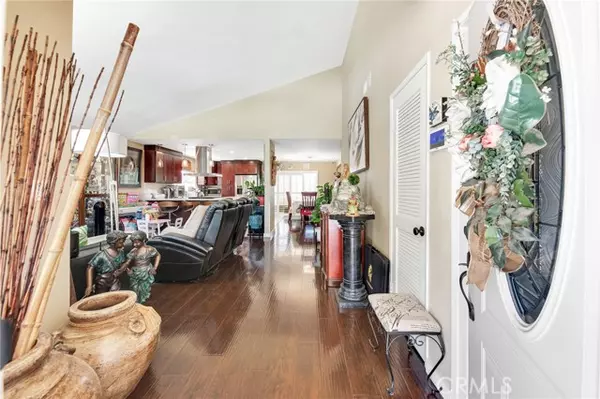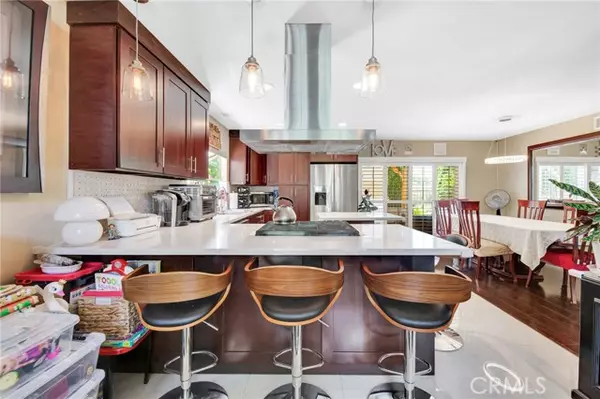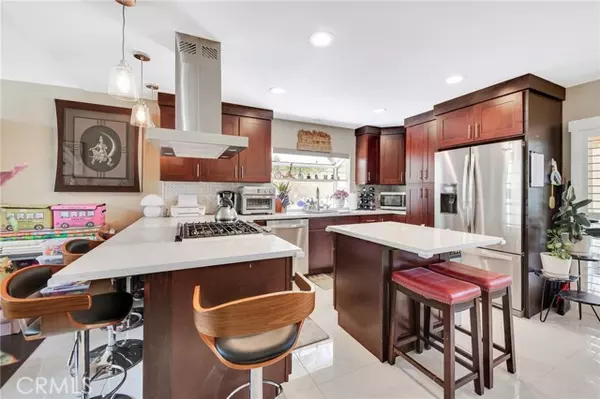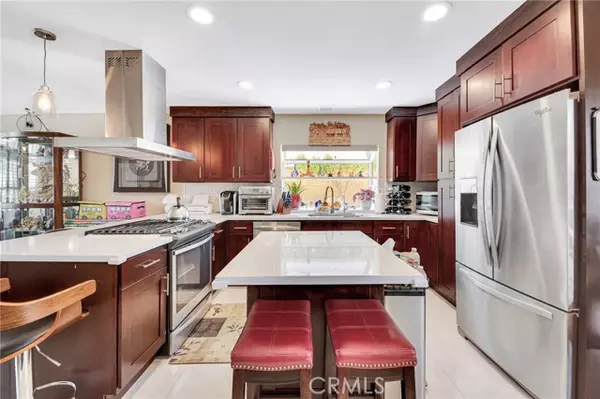$759,000
$749,000
1.3%For more information regarding the value of a property, please contact us for a free consultation.
22562 Tula DR Saugus, CA 91350
3 Beds
2 Baths
1,276 SqFt
Key Details
Sold Price $759,000
Property Type Single Family Home
Sub Type Single Family Home
Listing Status Sold
Purchase Type For Sale
Square Footage 1,276 sqft
Price per Sqft $594
MLS Listing ID CRSR24139040
Sold Date 08/13/24
Style Traditional
Bedrooms 3
Full Baths 2
Originating Board California Regional MLS
Year Built 1980
Lot Size 7,164 Sqft
Property Description
The Santa Clarita home is a remarkable embodiment of modern living, combining spaciousness and convenience in an inviting setting. This well-designed residence features three comfortable bedrooms, ideal for family living or accommodating guests. 2 of the bedrooms are open to the other which allows for a bigger space in the primary bedroom. The two bathrooms ensure privacy and ease, facilitating a seamless daily routine. Central to the home's appeal is its expansive family room with high ceilings, which shares space with the kitchen-creating an open-concept layout that promotes interaction among family members or during entertaining. Adding to its practical charm are the low-maintenance grounds, which allow homeowners to enjoy their outdoor space without being burdened by excessive upkeep. For storage and vehicle accommodation, the property includes a two-car garage equipped with ample storage solutions. This blend of thoughtful design and functional amenities makes the Santa Clarita home a perfect choice for anyone seeking comfort, style, and practicality in one cohesive package.
Location
State CA
County Los Angeles
Area Bouq - Bouquet Canyon
Zoning SCUR2
Rooms
Family Room Other
Dining Room In Kitchen
Kitchen Dishwasher, Hood Over Range, Other, Oven - Gas
Interior
Heating Central Forced Air
Cooling Central AC
Fireplaces Type Family Room
Laundry Gas Hookup, In Garage, 30
Exterior
Parking Features Garage, Other
Garage Spaces 2.0
Fence 2
Pool 31, None
View Valley
Roof Type Composition
Building
Story One Story
Water District - Public
Architectural Style Traditional
Others
Tax ID 2807033003
Special Listing Condition Not Applicable
Read Less
Want to know what your home might be worth? Contact us for a FREE valuation!

Our team is ready to help you sell your home for the highest possible price ASAP

© 2025 MLSListings Inc. All rights reserved.
Bought with David Valencia





