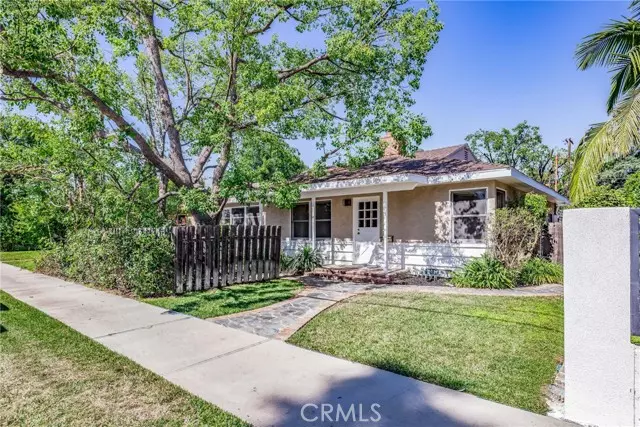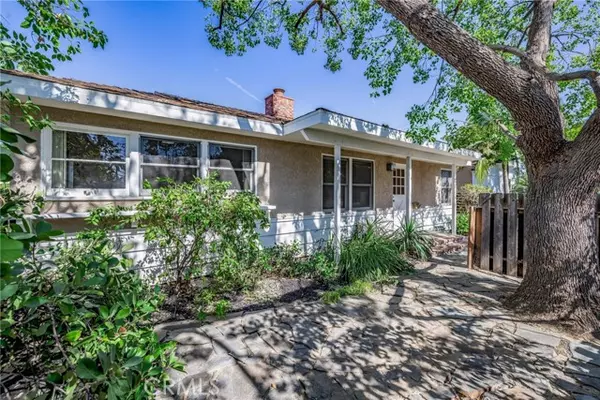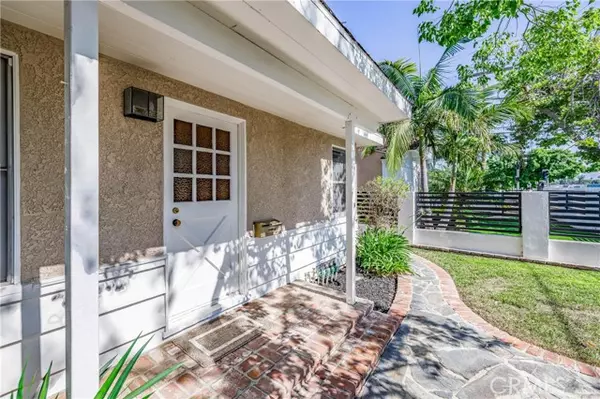$840,000
$839,000
0.1%For more information regarding the value of a property, please contact us for a free consultation.
6606 Lindley AVE Reseda, CA 91335
3 Beds
2 Baths
1,592 SqFt
Key Details
Sold Price $840,000
Property Type Single Family Home
Sub Type Single Family Home
Listing Status Sold
Purchase Type For Sale
Square Footage 1,592 sqft
Price per Sqft $527
MLS Listing ID CRSR24104202
Sold Date 08/13/24
Style Traditional
Bedrooms 3
Full Baths 2
Originating Board California Regional MLS
Year Built 1950
Lot Size 6,319 Sqft
Property Description
Welcome to this classic, well-maintained mid-century ranch-style home, nestled in a vibrant and family-friendly neighborhood in Reseda. As you arrive, the charming cobblestone pathway, lined with bricks, leads you to a private courtyard shaded by a large tree, perfect for relaxing or dining al fresco. The front entry opens into a spacious, open-plan living and dining room featuring a wide brick fireplace, a wood panel accent wall, and beautiful hardwood floors. The long galley-style kitchen offers ample cabinet space for storage, built-in white appliances, and a convenient laundry area. Off the kitchen, the convertible den provides flexible living space, featuring a beamed ceiling, wood panel walls with built-in shelving, and a hidden walk-in closet. A glass slider opens to the back patio, making the den an ideal spot for recreation, relaxation, or even as an additional bedroom. Down the hall, you'll find two well-sized bedrooms with wall-to-wall carpet and large windows that let in plenty of natural light. These bedrooms share an updated ¾ hall bathroom. The large primary suite evokes a mid-century aesthetic with a cork board accent wall, wood paneling with hidden closet and storage, and a brick alcove for the updated en-suite ¾ bathroom. This room also has private access
Location
State CA
County Los Angeles
Area Res - Reseda
Zoning LAR1
Rooms
Dining Room Formal Dining Room
Kitchen Dishwasher, Garbage Disposal, Other, Oven Range - Electric, Refrigerator, Oven - Electric
Interior
Heating Central Forced Air
Cooling Central AC
Fireplaces Type Gas Burning, Gas Starter, Living Room
Laundry In Kitchen, 30
Exterior
Parking Features Garage, Gate / Door Opener, Other, Side By Side
Garage Spaces 2.0
Fence 19, 2, Wood, 22
Pool Pool - In Ground, 31, Pool - Yes
View None
Roof Type Composition
Building
Lot Description Grade - Level
Story One Story
Foundation Raised
Water District - Public
Architectural Style Traditional
Others
Tax ID 2122030002
Special Listing Condition Not Applicable
Read Less
Want to know what your home might be worth? Contact us for a FREE valuation!

Our team is ready to help you sell your home for the highest possible price ASAP

© 2024 MLSListings Inc. All rights reserved.
Bought with David Cid





