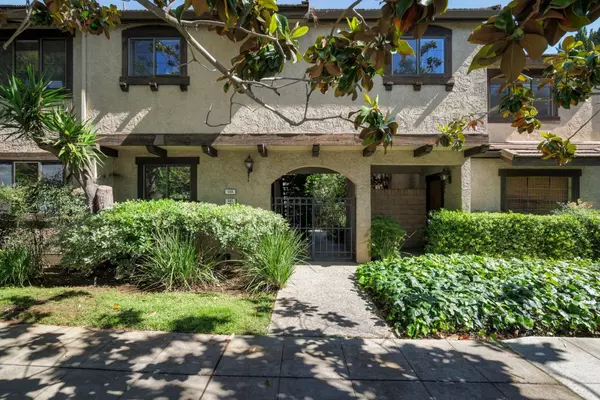$1,300,000
$1,395,000
6.8%For more information regarding the value of a property, please contact us for a free consultation.
101 Cuesta DR Los Altos, CA 94022
2 Beds
2 Baths
1,142 SqFt
Key Details
Sold Price $1,300,000
Property Type Condo
Sub Type Condominium
Listing Status Sold
Purchase Type For Sale
Square Footage 1,142 sqft
Price per Sqft $1,138
MLS Listing ID ML81968598
Sold Date 08/12/24
Bedrooms 2
Full Baths 2
HOA Fees $225/mo
Originating Board MLSListings, Inc.
Year Built 1981
Property Description
Rare chance to own a beautifully remodeled, ground floor condominium in a building of just three units, in an unbeatable location. Step into the newly carpeted living room, featuring an elegant Calacatta marble fireplace, and seamlessly transition to the adjoining dining room, ideal for entertaining. The gleaming kitchen is outfitted in stainless-steel luxury appliances with quartzite countertops. The primary bedroom features a light-filled en suite bathroom adorned with marble finishes. A second bathroom is also clad in marble and incudes a sparkling bath/tub combo. Enjoy hardwood floors, crown molding and the convenience of in-unit laundry. Relax on the serene private patio with travertine pavers, accessible from both the living room and primary bedroom. This charming building with low HOA fees is set among lush, landscaped grounds with detached one-car garage space with EV charger and additional dedicated driveway space. Located on a tree-lined street near top rated schools and downtown Los Altos. Easy access to Hwy 280, Foothill Expressway, Stanford University and top Silicon Valley employers.
Location
State CA
County Santa Clara
Area North Los Altos
Zoning R318
Rooms
Family Room No Family Room
Dining Room Formal Dining Room
Kitchen Countertop - Stone, Oven Range
Interior
Heating Forced Air
Cooling Central AC
Flooring Carpet, Hardwood, Marble
Fireplaces Type Gas Burning, Living Room
Laundry Inside, Washer / Dryer
Exterior
Parking Features Detached Garage
Garage Spaces 1.0
Utilities Available Public Utilities
Roof Type Tile
Building
Lot Description Ground Floor
Foundation Crawl Space
Sewer Sewer - Public
Water Public
Others
Tax ID 170-39-062
Special Listing Condition Not Applicable
Read Less
Want to know what your home might be worth? Contact us for a FREE valuation!

Our team is ready to help you sell your home for the highest possible price ASAP

© 2025 MLSListings Inc. All rights reserved.
Bought with Rob Mibach • Intero Real Estate Services





