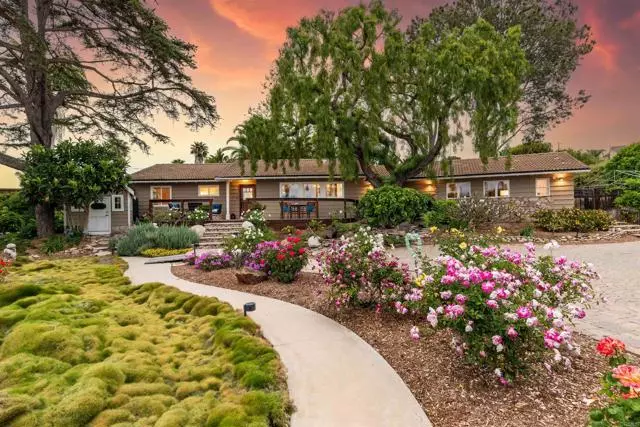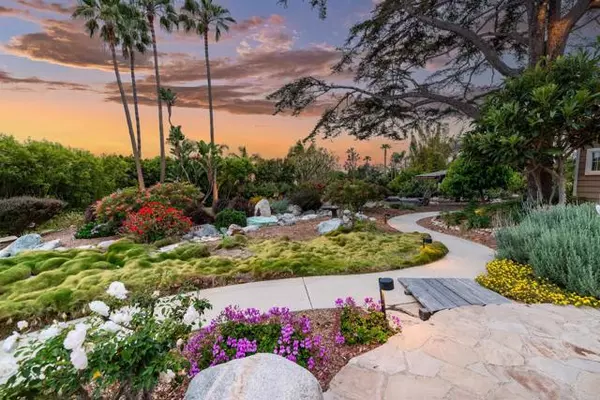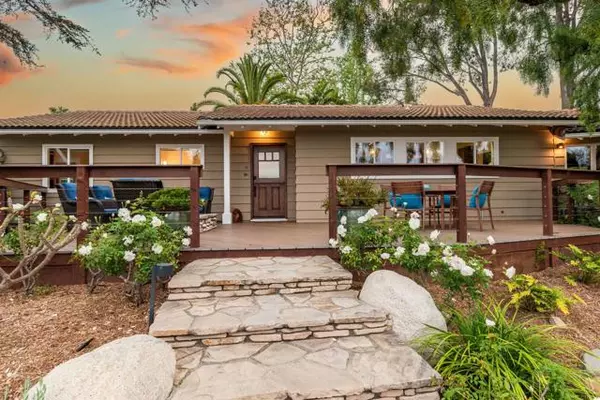$3,010,000
$2,910,000
3.4%For more information regarding the value of a property, please contact us for a free consultation.
1605 Caudor ST Encinitas, CA 92024
3 Beds
3 Baths
2,278 SqFt
Key Details
Sold Price $3,010,000
Property Type Single Family Home
Sub Type Single Family Home
Listing Status Sold
Purchase Type For Sale
Square Footage 2,278 sqft
Price per Sqft $1,321
MLS Listing ID CRNDP2404270
Sold Date 08/13/24
Bedrooms 3
Full Baths 3
Originating Board California Regional MLS
Year Built 1959
Lot Size 1 Sqft
Property Description
Captivating single story Leucadia estate! Situated on over an acre of pristine manicured grounds, this sprawling Ranch style home offers privacy & comfortable sophistication w/ its refined open interior, seamless indoor-outdoor living & backyard oasis marked by a lagoon pool & spa, outdoor cooking area, fireplace, orchard & numerous fruit trees. A long gated drive leads to a spacious motor court. Inviting walkway adorned by lush landscaping invites you to the front deck w/ built in fire pit. Inside, you're greeted by a freshly painted interior & upgraded laminate floors. Accented by a White Birch Ledgestone fireplace & 2 sets of glass sliders, the living room offers an inviting space for relaxation while extending the interior to the resort-style outdoor patio. Gourmet kitchen equipped w/ granite counters, maple cabinetry, large island & breakfast bar seating. High vaulted ceilings accentuate the open-concept layout in the kitchen & adjacent dining room w/ glass sliders to create a seamless transition between the indoor & outdoor spaces. Primary suite offers a stone fireplace & ensuite w/ dual sinks & walk-in shower. Floor plan includes 2 guest BRs, upgraded full BA, laundry & cabana 3/4 BA. Enjoy al fresco living beyond compare w/ multiple patio areas for lounging & dining. Gas
Location
State CA
County San Diego
Area 92024 - Encinitas
Zoning R-1:SINGLE FAM-RES
Rooms
Dining Room Breakfast Bar, Formal Dining Room, In Kitchen, Other
Kitchen Dishwasher, Garbage Disposal, Hood Over Range, Microwave, Other, Pantry, Oven Range - Gas, Refrigerator, Built-in BBQ Grill
Interior
Heating Forced Air, 13, Gas, Wall Furnace , Fireplace
Cooling Other
Flooring Laminate
Fireplaces Type Living Room, Primary Bedroom, Other Location, Fire Pit, Outside
Laundry Gas Hookup, In Laundry Room, 30, Other, Washer, Dryer
Exterior
Parking Features RV Possible, Garage, Gate / Door Opener, Other, Room for Oversized Vehicle
Garage Spaces 3.0
Pool Heated - Gas, Pool - Heated, Pool - In Ground, 21, Other, Pool - Yes, Spa - Private
View None
Building
Lot Description Corners Marked, Grade - Level
Story One Story
Water Hot Water
Others
Tax ID 2541625700
Special Listing Condition Not Applicable
Read Less
Want to know what your home might be worth? Contact us for a FREE valuation!

Our team is ready to help you sell your home for the highest possible price ASAP

© 2025 MLSListings Inc. All rights reserved.
Bought with Celestine De La Victoria





