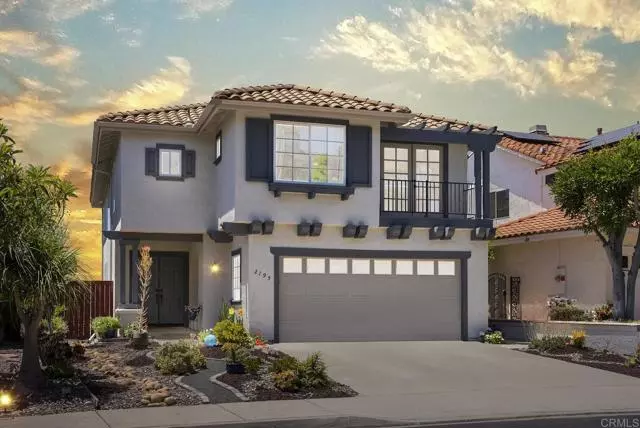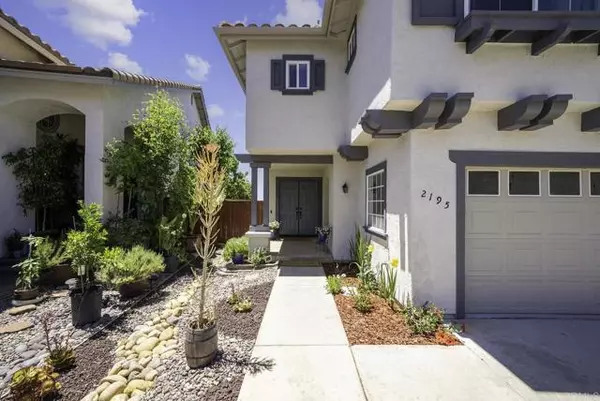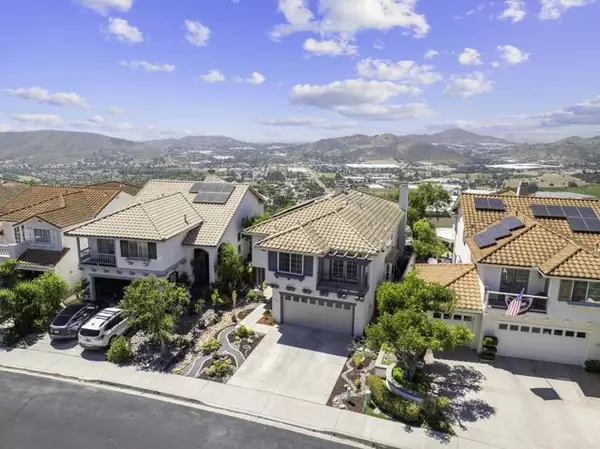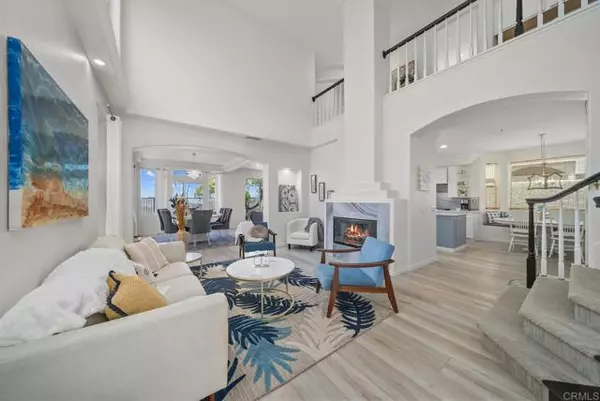$1,310,000
$1,250,000
4.8%For more information regarding the value of a property, please contact us for a free consultation.
2195 Woodland Heights GLN Escondido, CA 92026
4 Beds
3.5 Baths
2,660 SqFt
Key Details
Sold Price $1,310,000
Property Type Single Family Home
Sub Type Single Family Home
Listing Status Sold
Purchase Type For Sale
Square Footage 2,660 sqft
Price per Sqft $492
MLS Listing ID CRNDP2405838
Sold Date 08/16/24
Bedrooms 4
Full Baths 3
Half Baths 1
HOA Fees $250/mo
Originating Board California Regional MLS
Year Built 1992
Lot Size 4,122 Sqft
Property Description
Welcome to your dream home in the prestigious Emerald Heights Community! This extensively upgraded and remodeled 2-story residence offers breathtaking views all the way to the ocean, where on a clear day, you can even see Catalina Island! $200k in upgrades! Key features include: STUNNING OCEAN VIEWS: Enjoy panoramic views from your home, stretching all the way to the ocean. FULLY OWNED SOLAR: Eco-friendly and cost-efficient energy solution. SPACIOUS LAYOUT: This home features an open floor plan with the wall between the family room and dining room removed and an additional slider added for continuous views. LUXURIOUS PRIMARY SUITE: The enlarged primary bedroom includes a wet bar and wine fridge, smart multi-colored mood lighting, and a balcony with breathtaking ocean views. GOURMET KITCHEN: Completely remodeled with high-end double oven, enlarged cast iron cooktop, Bosch refrigerator, quartz countertops, large center island, gold fixtures and knobs, eat-in kitchen, and a barn door to the butler's pantry/mudroom. ELEGANT BATHROOMS: Redesigned primary bath with wall-to-wall Blue Largo Italian Viviano tile, all-glass shower with double shower heads, LED lighted mirrors with auto defrost, free-standing tub with views, and a bidet with auto flush, self-cleaning, deodorize
Location
State CA
County San Diego
Area 92026 - Escondido
Zoning Residential
Rooms
Family Room Other
Kitchen Dishwasher, Garbage Disposal, Hood Over Range, Microwave, Other, Oven - Double, Pantry, Refrigerator
Interior
Heating Central Forced Air
Cooling Central AC
Fireplaces Type Family Room, Living Room
Laundry In Laundry Room, Other, 38, Washer, Dryer
Exterior
Garage Spaces 2.0
Fence 19, 22
Pool Pool - In Ground, Pool - Lap, Community Facility
View Hills, Ocean, Other, Canyon, City Lights
Roof Type Tile
Building
Lot Description Corners Marked, Grade - Level
Water Hot Water, Heater - Gas, Water Softener
Others
Tax ID 1877101200
Special Listing Condition Not Applicable
Read Less
Want to know what your home might be worth? Contact us for a FREE valuation!

Our team is ready to help you sell your home for the highest possible price ASAP

© 2025 MLSListings Inc. All rights reserved.
Bought with James Agnew





