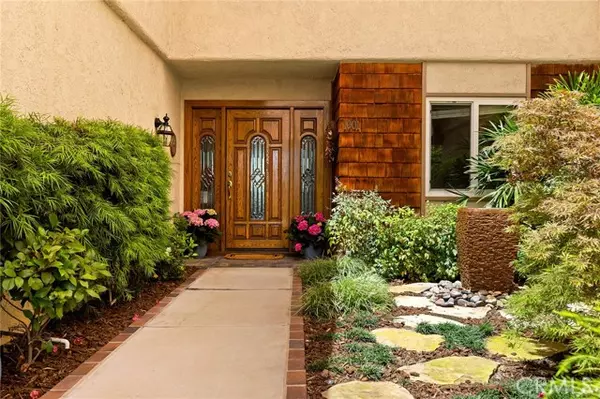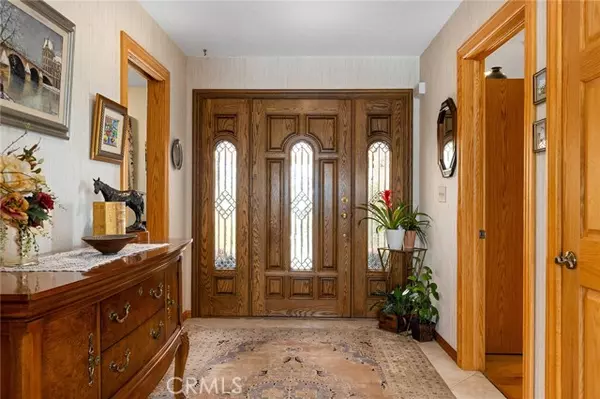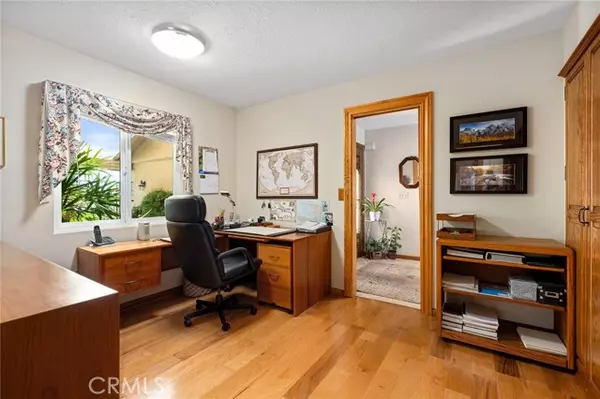$1,200,000
$1,285,000
6.6%For more information regarding the value of a property, please contact us for a free consultation.
1001 Nashport ST La Verne, CA 91750
5 Beds
2.5 Baths
2,254 SqFt
Key Details
Sold Price $1,200,000
Property Type Single Family Home
Sub Type Single Family Home
Listing Status Sold
Purchase Type For Sale
Square Footage 2,254 sqft
Price per Sqft $532
MLS Listing ID CRCV24132282
Sold Date 08/16/24
Style Ranch
Bedrooms 5
Full Baths 2
Half Baths 1
Originating Board California Regional MLS
Year Built 1976
Lot Size 0.411 Acres
Property Description
Welcome to this exceptional ranch-style home nestled on a cul-de-sac in North La Verne. Boasting 5 bedrooms and 3 bathrooms, this residence offers unparalleled comfort and style. Upon arrival, you are greeted by a beautifully landscaped entry featuring a custom shade, tranquil fountain, lush greenery and a gorgeous front door with inset glass and side panels adding light and elegance to both the exterior and interior. Inside, the home features spectacular views from the living Room, dining room, kitchen, and family room, emphasizing the natural beauty surrounding the property. The living spaces are well-defined with a separate family room with eating area and built in storage, formal dining room, and a formal living room with fireplace, each offering distinct areas for everyday living and entertaining. The primary suite is a retreat unto itself, featuring a walk-in closet, a sliding glass door leading to the pool and spa area and a private bath with dual sinks and walk-in shower. Additional highlights include laminate flooring, newer reinforced roof and vinyl windows, and sliding doors that enhance energy efficiency and aesthetic appeal. The remodeled kitchen is equipped with stainless steel appliances, under cabinet lighting, an eating bar and boasts functionality with ample
Location
State CA
County Los Angeles
Area 684 - La Verne
Zoning LVR3D*
Rooms
Family Room Separate Family Room
Dining Room Formal Dining Room, Other
Kitchen Dishwasher, Microwave, Oven Range - Gas
Interior
Heating Central Forced Air
Cooling Central AC
Flooring Laminate
Fireplaces Type Living Room
Laundry In Garage
Exterior
Parking Features Garage, Other
Garage Spaces 3.0
Pool Heated - Gas, Pool - Heated, Pool - In Ground, 21, Pool - Yes
View Hills
Building
Lot Description Corners Marked
Story One Story
Sewer TBD
Water District - Public, Water Softener
Architectural Style Ranch
Others
Tax ID 8665031057
Special Listing Condition Not Applicable
Read Less
Want to know what your home might be worth? Contact us for a FREE valuation!

Our team is ready to help you sell your home for the highest possible price ASAP

© 2024 MLSListings Inc. All rights reserved.
Bought with Irene So





