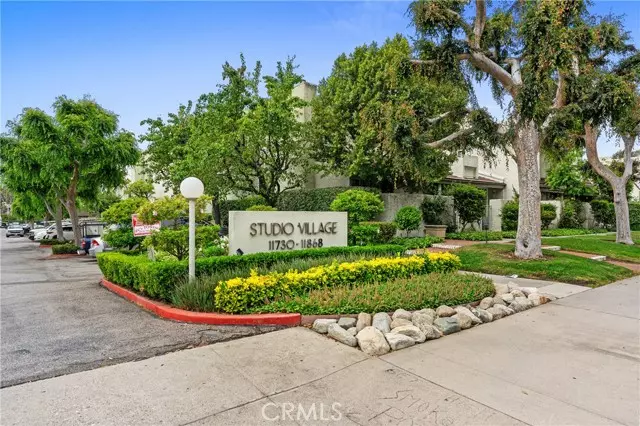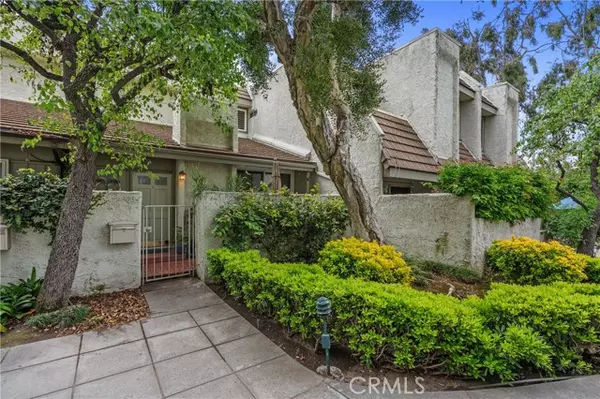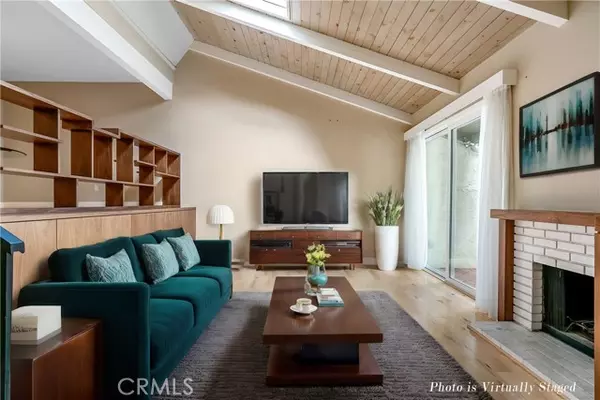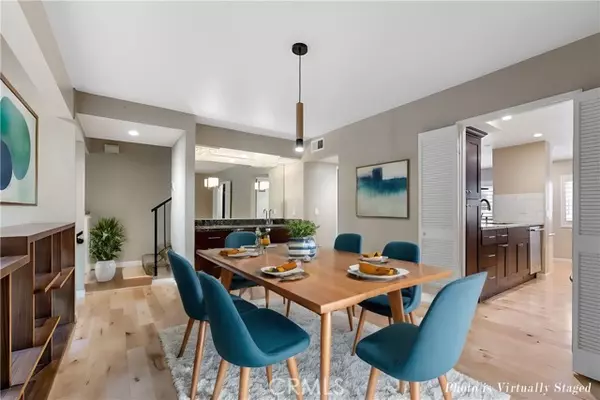$900,000
$925,000
2.7%For more information regarding the value of a property, please contact us for a free consultation.
11836 Moorpark ST C Studio City, CA 91604
2 Beds
3 Baths
1,506 SqFt
Key Details
Sold Price $900,000
Property Type Townhouse
Sub Type Townhouse
Listing Status Sold
Purchase Type For Sale
Square Footage 1,506 sqft
Price per Sqft $597
MLS Listing ID CRSR24102918
Sold Date 08/16/24
Style Contemporary,Tudor
Bedrooms 2
Full Baths 3
HOA Fees $695/mo
Originating Board California Regional MLS
Year Built 1974
Lot Size 12.454 Acres
Property Description
Classic split level townhome with high ceilings and open floorplan. Private 2 car direct access oversized garage and private woodsy patio with formal entry door. All surrounded by mature trees and landscape. Extensively remodeled newer cooks' kitchen with copious custom cabinetry, spacious stone countertops, sparkling stainless steel appliances and many convenient doo dads to make food prep a pleasure. The kitchen opens to the den adjacent to the powder room. All the bathrooms have been upgraded including plentiful custom cabinetry, dual sinks, a spa tub and convenient space. A large primary bedroom, walk in closet, private windows and ceiling fans. The windows throughout have been upgraded to newer dual pane and finished with plantation shutters. The living room opens to the private patio thru a large dual pane sliding glass door. The center piece of the unit is a stylized custom mid century modern room divider between the formal dining area and living room. The dining area features a luxurious wet bar and is large enough for a big party. Newer wood floors and tile throughout. Significant use of LED lights with dimmers, smart features and all the comforts of home the discerning buyer is looking for. Every opportunity has been used to create custom, built-in storage. Stud
Location
State CA
County Los Angeles
Area Stud - Studio City
Zoning LARD1.5
Rooms
Dining Room Breakfast Bar, Formal Dining Room
Kitchen Dishwasher, Garbage Disposal, Hood Over Range, Other, Oven - Self Cleaning, Pantry, Oven Range - Gas, Oven Range, Refrigerator, Oven - Gas
Interior
Heating Forced Air, Other, Central Forced Air, Fireplace
Cooling Central AC, Central Forced Air - Electric
Fireplaces Type Living Room, Other, Decorative Only
Laundry Gas Hookup, In Garage, 30, Washer, Dryer
Exterior
Parking Features Attached Garage, Carport , Garage, Gate / Door Opener, Side By Side
Garage Spaces 2.0
Fence 19
Pool Pool - Heated, Pool - In Ground, 21, Community Facility, Spa - Community Facility
View Greenbelt, Local/Neighborhood, Forest / Woods
Roof Type Flat / Low Pitch,Other,Composition,Concrete
Building
Lot Description Trees, Grade - Level
Foundation Combination, Concrete Perimeter, Concrete Slab
Water Heater - Gas, District - Public
Architectural Style Contemporary, Tudor
Others
Tax ID 2368001214
Special Listing Condition Not Applicable
Read Less
Want to know what your home might be worth? Contact us for a FREE valuation!

Our team is ready to help you sell your home for the highest possible price ASAP

© 2025 MLSListings Inc. All rights reserved.
Bought with Megan Silva





