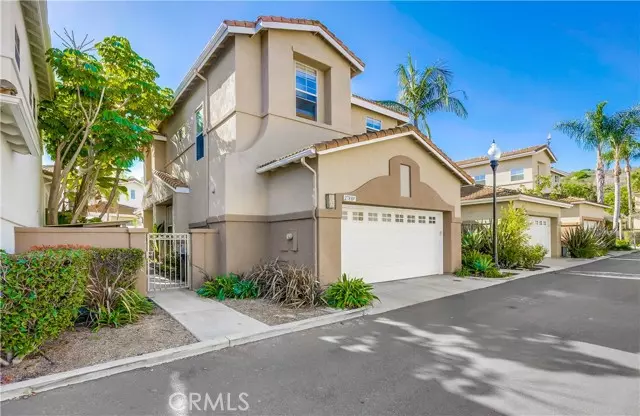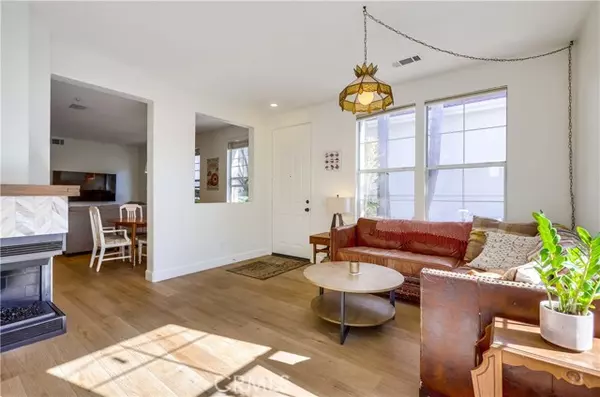$1,150,000
$1,099,900
4.6%For more information regarding the value of a property, please contact us for a free consultation.
27889 Camino Del Rio San Juan Capistrano, CA 92675
3 Beds
2.5 Baths
1,700 SqFt
Key Details
Sold Price $1,150,000
Property Type Single Family Home
Sub Type Single Family Home
Listing Status Sold
Purchase Type For Sale
Square Footage 1,700 sqft
Price per Sqft $676
MLS Listing ID CROC24141355
Sold Date 08/20/24
Style Spanish
Bedrooms 3
Full Baths 2
Half Baths 1
HOA Fees $339/mo
Originating Board California Regional MLS
Year Built 1996
Lot Size 5,000 Sqft
Property Description
Ideally nestled in a serene gated community encircled by rolling hillsides and the greens of San Juan Hills Golf Course, prepare to fall in love with this pristine beauty. The iconic Spanish influenced exterior features and the gated front entrance to a walkway surrounded by lush tropical landscaping and stately palms create a superb first impression. Once inside, the light filled interior, sleek luxury vinyl plank floors, and a fresh interior create an ideal living environment. The flexible open floor plan is blessed with a spacious Great Room, currently arranged as a formal living space open to a formal dining area sharing a gorgeous two-sided gas fireplace with custom tiled surround and built in mantle, with direct access to the back patio providing an ideal indoor-outdoor living space for entertaining family and friends. There is also a separate family room and kitchen nook which is open to a sparkling kitchen with elegant granite countertops, timeless white cabinetry, updated hardware and pulls, stainless steel appliances, an abundance of storage and countertop space, and a prized center prep island with undermount stainless steel sink and breakfast bar, all open to the family room and nook, creating the perfect space for relaxing and entertaining with loved ones. The upst
Location
State CA
County Orange
Area Or - Ortega/Orange County
Rooms
Family Room Separate Family Room
Dining Room Breakfast Bar, Formal Dining Room, Breakfast Nook
Kitchen Dishwasher, Garbage Disposal, Microwave, Other
Interior
Heating Forced Air, Central Forced Air
Cooling Central AC
Fireplaces Type Gas Burning, Other Location, Dual See Thru
Laundry Gas Hookup, In Garage, 30
Exterior
Parking Features Garage
Garage Spaces 2.0
Fence Other, 22
Pool Community Facility, Spa - Community Facility
View Forest / Woods
Roof Type Tile
Building
Foundation Concrete Slab
Water District - Public
Architectural Style Spanish
Others
Tax ID 93453461
Special Listing Condition Not Applicable
Read Less
Want to know what your home might be worth? Contact us for a FREE valuation!

Our team is ready to help you sell your home for the highest possible price ASAP

© 2025 MLSListings Inc. All rights reserved.
Bought with Diem Ngo





