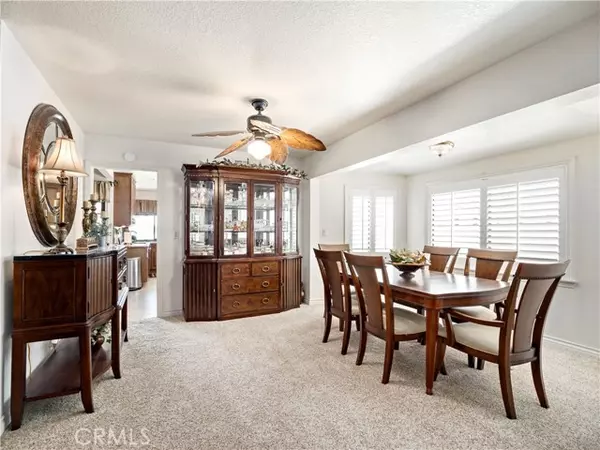$945,000
$899,000
5.1%For more information regarding the value of a property, please contact us for a free consultation.
2149 Pattiglen AVE La Verne, CA 91750
4 Beds
2 Baths
1,712 SqFt
Key Details
Sold Price $945,000
Property Type Single Family Home
Sub Type Single Family Home
Listing Status Sold
Purchase Type For Sale
Square Footage 1,712 sqft
Price per Sqft $551
MLS Listing ID CRCV24128841
Sold Date 08/20/24
Bedrooms 4
Full Baths 2
Originating Board California Regional MLS
Year Built 1968
Lot Size 8,969 Sqft
Property Description
First time on the market in nearly 40 years! Welcome to this meticulously maintained single-story pool home located in the charming city of La Verne. This spacious 4-bedroom, 2-bathroom residence spans 1,712 square feet and sits on a generous 8,967-square-foot lot, truly showcasing pride of ownership. As you step inside, you'll be greeted by a well-designed floor plan. The formal living room is generously sized and features a cozy gas fireplace, perfect for relaxing evenings. The dining area, bathed in natural light, offers ample space for hosting friends and family gatherings. The kitchen boasts granite countertops, oak cabinets, and plenty of storage space. It includes a brand-new stainless steel dishwasher and a sleek French door stainless steel refrigerator. The living room is bright and airy, thanks to its tall ceiling height. Adjacent to the formal living room is a versatile bedroom that can serve as a workspace or home office. The additional bedrooms are well-proportioned, providing plenty of closet space. The primary bedroom includes a walk-in closet, its own personal bathroom, and a sliding glass door that grants direct access to the backyard. The second bathroom, conveniently located down the hall, features a tub. The backyard is an entertainer's delight, of
Location
State CA
County Los Angeles
Area 684 - La Verne
Zoning LVPR4.5D*
Rooms
Family Room Other
Dining Room Formal Dining Room
Kitchen Dishwasher, Microwave, Oven Range - Gas, Refrigerator, Oven - Gas
Interior
Heating Central Forced Air
Cooling Central AC
Fireplaces Type Family Room, Gas Burning
Laundry In Garage
Exterior
Parking Features Garage
Garage Spaces 2.0
Pool Pool - In Ground, Other, Pool - Yes, Pool - Fenced
View None
Building
Story One Story
Foundation Concrete Slab
Water District - Public
Others
Tax ID 8391023055
Read Less
Want to know what your home might be worth? Contact us for a FREE valuation!

Our team is ready to help you sell your home for the highest possible price ASAP

© 2024 MLSListings Inc. All rights reserved.
Bought with Brandon Carlson





